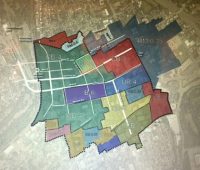WP Transit District Plan Ready for Public Review

The Downtown White Plains Transit District Strategic Plan has been published on the city’s website.
According to the Vision Statement for the Plan, its purpose “is to develop an implementation strategy for an enhanced Multimodal Transportation Center that accommodates all modes of travel, maximizes economic development potential immediately around the station, and activates connections into Downtown White Plains, resulting in increased economic vitality.”
The study, funded by a government grant that included the identification and engagement of a stake-holder task force and the public through open information and exchange sessions, created a goal structure to address the need for a modern, efficient and accessible public transit hub in downtown White Plains within a regional multimodal transportation network.
The challenges immediately identified in the Plan include physical infrastructure and land use patterns such as existing high-rise office towers and large surface parking lots within the identified district area. Connectivity between the train station and the downtown was also identified as very limited and perceived as “sterile and uninviting.”
Near and short-term approaches for investment and improvements in the Plan range from streetscape improvements and improved access to the existing Metro-North station platforms to potential zoning changes within White Plains to establish future development patterns. These approaches included the establishment of baselines for pedestrian circulation, traffic and parking, land use, urban design and development, and market demand and demographics.
Creating an area identity was also given importance to establish a “sense of place.” The study area around the station includes buildings that lack frontages and landscaped areas that people can respond to. Focus was put on quality of life and pedestrian experiences.
The study notes that there is potential for 5 million square feet or more of new development based on a build-out of space under current zoning, including approximately 1.3 million square feet on four city-controlled parcels at or near the station and 3.7 million square feet on 14 additional parcels owned by others. Several office buildings in the area dating from the 1970s and 80s were determined to be physically suited for conversion to housing or other use, if economically feasible. Convertible floor area in these buildings was totaled at roughly 480,000 square feet.
Near-term strategies, identified for potential completion within one to three years include bicycle facilities, signage orientation and way-finding, open space, parks and plazas and station area improvements for traffic, parking and pedestrian flow.
Mid- and long-term strategies were identified as those investments that would begin planning stages and development within the near term with implementation longer than three years to complete; from three to five years out and beyond.
In addition to seeking state funds, the report indicates that White Plains is coordinating with Metro-North for ongoing station area improvements. As well, the Galleria Mall, which was purchased by Pacific Retail Capital Partners from Simon, in September 2016, has indicated that the new owners are ready to invest in improvements to the exterior of the facility.
The Strategic Plan for the White Plains Transit District can be found at: www.wptransitdistrict.com.

