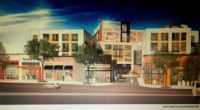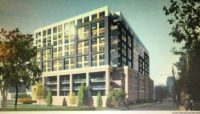Westchester Ave. Project Moves Forward With Smaller Footprint

At the May meeting of the White Plains Common Council, members discussed a communication from the Building Dept. regarding a petition submitted on
behalf of Saber White Plains, LLC, and Chauncey White Plains, LLC, to amend the
Zoning Ordinance to permit the development of a mixed use commercial/residential
development for Phase 1 of the Westchester Avenue Urban Renewal Project.
The project was back in front of several city boards as well as the Council in a new, reduced and reconfigured form.
The immediate issue relates only to changes in the White Plains Zoning Ordinance.
Still comprised mainly of luxury residential apartments, the newly proposed plan has been reduced from 4.4 acres to 3.14 acres, eliminating a previously proposed hotel and spa, reducing the overall space of the retail element, eliminating an underground automotive service area, and cutting the number of parking spaces in half.
The previous plan was approved by the Common Council in January 2015.
The reason for the reduction is the removal of the Chrysler property from the conceptual site plan because Chrysler would not sell its property to the developer.
Attorney for the developer, Marc Weingarten and Marty Berger a principal with Saber White Plains, explained they had tried to incorporate the Chrysler property into the plan, but that both Chrysler and Avis would remain where they are on Westchester Avenue.

The new plan proposes 276 residential units including 28 affordable apartments, comprised of 25 studios, 160 1-bedroom and 91 2-bedroom apartments.
The changes to the Zoning Ordinance relate to the number of dwelling units and coverage. The zones affected are B-3 and RM3-5, with a special permit requested to allow the shifting of residential units between the two sites involved, a footnote to allow the two sites to be viewed as one site, and permission to build from six to 11 stories in the RM3-5 zone, fronting Franklin Avenue. Joint-use parking is also considered.
Retail space and 90 residential units will front Westchester Avenue. Fronting Franklin Avenue, the 11-story building will include four parking levels with 186 dwelling units in seven stories constructed above the parking garage.
Pedestrian access between Westchester Avenue and Franklin Avenue is provided at two points that allow people to walk through the project on sidewalks.
The Westchester Burger restaurant will remain in the project with improvements made to its driveway access.
Berger who said $120 million had been invested in the project, indicated there was a waiting list of committed retailers. Berger is also involved with Rivertown Square, a major multi-use development in Dobbs Ferry.
Councilwoman Milagros Lecuona expressed concern that more open space be considered in the project, and questioned the effect a luxury development would have on the surrounding relatively low-income residential area on the Franklin Avenue side of the project.
Councilman John Kirkpatrick expressed his concerns about traffic problems caused by the addition of driveways along Westchester Avenue.
Councilwoman Nadine Hunt-Robinson asked Berger to consider adding family-friendly businesses to the retail list.
