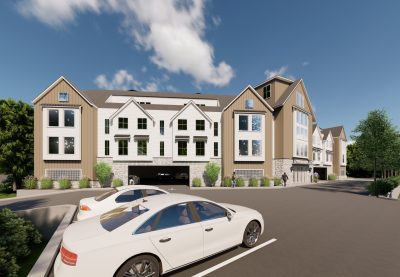Transit-Oriented Development Plan Near Valhalla Hamlet Moves Forward
News Based on facts, either observed and verified directly by the reporter, or reported and verified from knowledgeable sources.

A formal request to amend the zoning for property just outside the Valhalla business hamlet was submitted last week to the Town of Mount Pleasant.
The 0.89-acre parcel at 75 N. Kensico Ave. could be the future site of a three-story multifamily residential building offering 34 market-rate rental apartments –17 one-bedroom and 17 two-bedroom apartments. An abandoned church that has been used for storage is on the site.
The residential land is zoned R-10, and is immediately adjacent to the Valhalla hamlet. If rezoning is approved the parcel will be part of the Valhalla Hamlet District.
“One of the benefits of having this type of development is that it is within an easy walking distance to the commercial corridor,” said project architect Andrew Collingham.
Known as The Kensico, the proposed residential building would qualify as transit-oriented development (TOD) because it is within walking distance of the Valhalla Metro-North train station and less than a quarter-mile from the Broadway commercial corridor and Bee-Line bus stops.
Joining Collingham at last Tuesday’s Town Board work session were developers Dan Amicucci and Emilio DeMatteo, and their planner David Smith.
Two public hearings will be scheduled. The first will be held by the Town Board to consider the rezoning revision, which would extend the hamlet district to the property. The Mount Pleasant Planning Board would then hold a second public hearing to review the site plan. Dates for the public hearings have yet to be announced.
Architectural Review Board approval will also be required for the project.
If approved, construction would take an estimated 12 to 16 months.
The plan proposes one parking space for each apartment. In total, there will be 42 parking spaces with 20 resident parking spaces under the building, another 14 spots for residents outside the building and eight spaces for visitors.
Last week, Supervisor Carl Fulgenzi inquired of the applicant whether there have been any comments coming from neighbors.
“There really wasn’t any,” Collingham said. “It wasn’t a public hearing but we had a fair amount of discussion with the Planning Board themselves.”
The one-bedroom units would be roughly 800 square feet while the two-bedroom apartments would be about 1,000 square feet, according to Collingham. Some units on the third floor will have balconies, and the rooftop could be used by residents for relaxation or hosting parties or events.
Monthly rents are estimated to range from $2,600 for the one-bedroom units to up to about $3,900 for two bedrooms.
The main entrance to The Kensico will be on North Kensico Avenue but there would also be on-site circulation onto Cleveland Street.
The building will use energy-efficient lighting, low-flow plumbing and electric heat pumps.
The projected number of school age children that might live at The Kensico is three, according to the plan’s socioeconomic evaluation. The total projected annual tax revenue after the building would be completed and rented is $194,801.
“This is an investment of approximately $10 million,” Collingham told the Town Board. “This expands housing opportunities, particularly for people looking to downsize or age in place.”
The Kensico is also expected to attract young professionals who work in New York City and college students.
There would be about 70 construction jobs created as a result of the project.
“I know the needs of that downtown community and I am very much in favor of this project,” said Councilwoman Laurie Rogers-Smalley.

Abby is a local journalist who has reported on breaking news for more than 20 years. She currently covers community issues in The Examiner as a full-time reporter and has written for the paper since its inception in 2007. Read more from Abby’s editor-author bio here. Read Abbys’s archived work here: https://www.theexaminernews.com/author/ab-lub2019/
