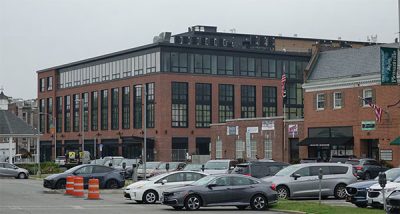Roof at New Pleasantville Mixed-Use Building Still Deemed Unsightly
News Based on facts, either observed and verified directly by the reporter, or reported and verified from knowledgeable sources.

Frustration over attempts to camouflage HVAC units on the roof of 70 Memorial Plaza in downtown Pleasantville was expressed by members of the Pleasantville Planning Commission & Architectural Review Board last week.
Since last spring, the towering HVAC units on the roof were criticized for being an eyesore and for diverging from the building’s original plan. The units’ height was increased from the originally proposed six feet to eight feet in order to avoid snow drifts and make room for refrigerant lines.
Applicant Pleasantville Lofts, LLC responded to the complaints and the board’s request from last spring and painted the units black. The developer, represented last week by Ray Beeler of Gallin Beeler Design Studio, was hoping the board would grant final approval so the building could formally open by the end of this month.
But board members remained hesitabt, especially with the white Mitsubishi labels on the HVAC units, which were left unpainted. Beeler pushed back when asked if the labels could be painted black.
“We talked with Mitsubishi and were told if anything was added to these units or painted it would invalidate the warranties and that’s something that’s not a possibility,” Beeler said. “We were also told by the roofing company if we attached anything to the roof it would invalidate the warranties.”
Commission Chair Russell Klein pressed Beeler for other solutions.
“We have to reconcile with what the manufacturer wants and what the village wants,” Klein said. “I’m not willing to accept that you can’t touch the roof or paint a label. We need another alternative to resolve these issues.”
Beeler said his client wasn’t prepared to make any more changes to the roof.
“My client’s position is that they just spent a lot of money painting these units and this is what they can offer,” he said. “We are not prepared to offer anything else tonight.”
Planning Commission member Henry Levya urged Beeler to explore building a dunnage, a steel-supported structure placed on building roofs to extend the platform, enabling a façade to be put in front of the HVAC units.
“You guys have not explored how to fix this using the dunnage that would enclose the units visually and create a more unified look from different street-level views,” Levya said. “To have you show up saying this is best and final knowing this wasn’t going to meet our satisfaction is very disappointing.”
David Keller, another commissioner member, stressed the importance of the changes.
“The changes we would like to see are financial issues for your client, but if you don’t make the changes, it’s the village that pays the price,” Keller said. “I’m not going to vote yes so the community can pay the price.”
At the end of the session, the board requested additional areas be painted black, such as the duct work, the fan blades on the units and the labels.
Construction started five years ago on the mixed-use building that will have 82 apartments, street-level retail space and three underground garage floors providing 137 parking spaces. Residential rentals will include seven studio apartments, 38 one-bedroom apartments, 33 two-bedroom units and four three-bedroom residences.
The Planning Commission & Architectural Review Board’s next meeting is scheduled for Wednesday, Oct. 11 at 8 p.m.

Abby is a local journalist who has reported on breaking news for more than 20 years. She currently covers community issues in The Examiner as a full-time reporter and has written for the paper since its inception in 2007. Read more from Abby’s editor-author bio here. Read Abbys’s archived work here: https://www.theexaminernews.com/author/ab-lub2019/

