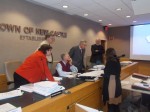Revised Chappaqua Crossing Plan Submitted By Developer

The highly anticipated revised Preliminary Development Concept Plan for Chappaqua Crossing was filed last Friday featuring the previously discussed “traditional neighborhood design” for the project.
Representatives of developer Summit/Greenfield submitted on Apr. 4 the reworked proposal to the Town of New Castle. The town board is tentatively scheduled to vote to refer the matter to the planning board at its meeting tonight (Tuesday).
One of the most significant changes is arranging the 60 fee-simple townhouses in groups of two to four units with the front doors facing the East Village access road or open spaces, according to the 55-page document filed by the developer’s planning consultant Divney, Tung and Schwalbe.
Garages would be located toward the back of the units with sidewalks connecting to the main entry drive and the remainder of the site. Street trees, common green spaces and parallel parking along the residential access road have also been added.
The remainder of the 51 residential units, of which 20 would be affordable housing, would be in a pair of two-story multifamily buildings that would be in keeping with the streetscape set up by the retail buildings to the south and west. Just over 31 acres of the 116-acre campus are devoted to the Multi-Family Planned Residential District.
Another proposed change is that the parking for the auditorium would be in the office parking area to the west. It is anticipated that use of the auditorium would occur mainly during the evening and on weekends so using the office parking lot would not conflict with typical workday hours.
According to last week’s submission, the commercial component would still feature 120,000 square feet of retail space in the 19.1-acre Retail Overlay District. Plans call for a 40,000-square-foot full-service grocery to be the anchor store in a new freestanding structure flanked by 10,000 square feet of stores in the southern end.
The remaining 70,000 square feet of retail would be arranged in accordance with the traditional neighborhood design along the north and south sides of the main entry drive.
The traditional neighborhood design was a concept that was encouraged by planning board member Tom Curley.
“We’ve always thought of it as a master plan for the property,” Curley said at a February planning board meeting. “If the town is going to grant a zoning approval, the town ought to grant a zoning approval in a way which makes the whole thing better.”
It remains to be seen whether surrounding homeowners will be more tolerant of the redesigned plan. The previous iteration generated sharp criticisms from area residents as well as downtown Chappaqua merchants who expressed fear that 120,000 square feet of retail space would create a third business hamlet in town and jeopardize the existing commercials areas.

Martin has more than 30 years experience covering local news in Westchester and Putnam counties, including a frequent focus on zoning and planning issues. He has been editor-in-chief of The Examiner since its inception in 2007. Read more from Martin’s editor-author bio here. Read Martin’s archived work here: https://www.theexaminernews.com/author/martin-wilbur2007/

