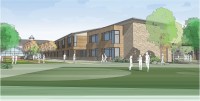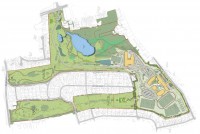Presenting the FASNY Site Plan, Potentially the Last Leg in a Long Process

FASNY presented its Site Plan to the White Plains Planning Board during the Board’s June 17th meeting. The approximately 70-minute long discussion between Board members and FASNY representatives focused on plan changes that directly reflected requests made by the Board at previous meetings with the applicant.
Attorney Michael Zarin, representing FASNY, said almost all of the Board’s requests for clarification and changes had been made and are reflected on the new Site Plan.
Robert Stackpole, Planning Board member and active member of the Gedney Association now in litigation against the City of White Plains over the SEQRA process that brought the application to this point, recused himself from that portion of the meeting. Andrew Berger, alternate member of the Planning Board sat in Stackpole’s place.
The Board intends to review and discuss the FASNY Site Plan again in July with the intention to provide the Common Council with comments in August before the last of the Council public hearings on the Special Permit application.
In a separate interview, John Botti, a White Plains resident with children attending FASNY and a FASNY trustee, told The White Plains Examiner that by moving the entrance to the campus from Ridgeway to North Street to accommodate a traffic plan to move cars away from Ridgeway, the decision was made to completely demolish the former golf club’s buildings in favor of newly designed and constructed buildings on a total 53 acres of campus positioned at the south end of the property.

Botti, who is in charge of the project, explained that by removing the existing buildings the setback around the new construction perimeter would be increased to 75 feet from 35 feet, with 700 new trees and significantly sized shrubs added to the plan to screen the buildings and parking lots.
The construction would be no less than LEED Silver with passive solar orientation built into the design for energy efficiency and a heating technology using water heat pumps to provide 40 percent less energy consumption than traditional heating systems.
The square footage of the built development would remain the same as original plans although the maximum student occupancy has been decreased from 1,200 students attending to 950 students, annually.
Construction would be done in two phases, with a September 2015 move in date for the Upper School as Phase One if the Common Council approves the Special Permit and a Building Permit is obtained.
Much of the 78-acre conservancy would be converted to meadows, seeded with grasses and wildflowers indigenous to the Hudson Valley and East Coast regions. Asphalt bicycle and mowed eco-walking trails, providing linkages from existing pathways would provide access for students walking to school, either FASNY or White Plains High School, through the public access conservancy areas. The driveway off of North Street, directly across from White Plains High School would be asphalt with two car lanes (one traveling in each direction), with a bicycle lane.
Botti said the driveway does not go through any wetlands areas, which have been contained and are separate from the conservancy and campus development.
FASNY claims full ownership, maintenance and safety responsibility for the entire campus including the conservancy areas open to the public.
Zarin explained that FASNY would not receive a Certificate of Occupancy to operate the school unless the conservancy had already been developed. An outside environmental agency has been retained to monitor all conservancy operations and to ensure they remain within the parameters set forth by a separate Conservancy Management Plan.
The Hathaway Lane road discontinuance, which will be part of the Special Permit public hearing process, includes the southern part of the road that went through the former golf club property and now FASNY, affecting one existing home where the road enters the school property.
Botti explained that portion would be given back to the property owner for access, however all access on the closed portion of Hathaway that runs through the school property would be closed to any through traffic. Access to emergency vehicles would be provided on a mowed and gated roadway.
The closing of a portion of Hathaway Lane is part of a separate Traffic Management Plan that has been made part of the Special Permit Application.
That traffic management plan also includes a requirement by the City that all peak traffic hour trips in and out of the FASNY campus be capped at 535 trips (buses and cars). This will be monitored by video cameras and traffic counting devices, operating in real time, according to Zarin.
FASNY school policy will require parents that have access to busing to put their children on those buses. This will be enforced with a signed contract between the school and the parents, Botti said.
