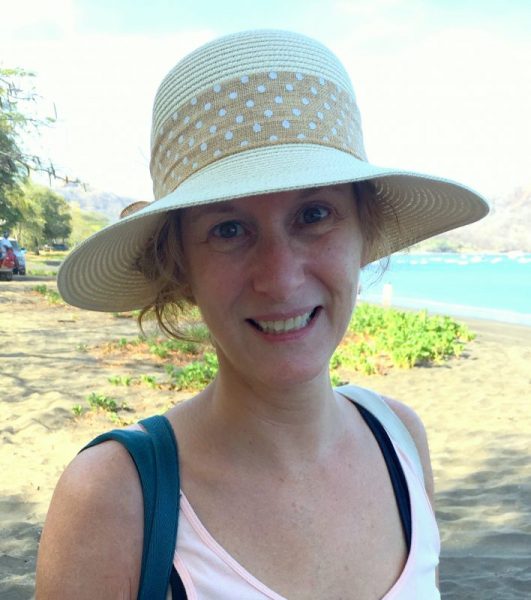Pleasantville Sets Public Hearing for 52 Depew St. Exterior Design
News Based on facts, either observed and verified directly by the reporter, or reported and verified from knowledgeable sources.
The ongoing controversy over exterior aesthetics of the new multifamily residential apartment building at 52 Depew St. in Pleasantville may finally be resolved at a public hearing later this month.
Last week at the regular meeting of the Pleasantville Planning Commission/Architectural Review Board, commissioners were presented with the latest upgrades and additions made to the exterior of the building, known as The Atwood, by developer Lighthouse Living LLC.
Lighthouse Living has appeared a half-dozen times before the commission since July 2022 mainly because continued complaints from the board and the community focused on the failure of the building to conform to the originally approved plans. Objections delayed issuance of the Certificate of Occupancy, but Lighthouse obtained a Temporary Certificate of Occupancy in March for the 71-unit building, which also has 106 parking spaces. A permanent CO will be issued after the commission approves the exterior design.
Moving the issue forward was due in part to activity behind the scenes.
“The result (of these changes) are from meetings we have had offline with our attorney and one other commissioner,” said commission Chair Russell Klein.
“Those meetings were a major component that has led us to this point.”
Presenting the most recent building changes to the board was Michelle Coletti, director of development for Lighthouse Living, who had a sample of plastic faux ivy that was installed on the concrete wall facing the Saw Mill River Parkway to soften the wall’s appearance. Some commissioners asked about the durability of the plastic ivy.
“This is heavy duty, outdoor rated and UV protected,” explained Coletti, holding up a sample. “It’s the highest, commercial grade of plastic.”
While Commissioner Anjalie Sauthoff said she had a problem with the plastic ivy, Klein said it would be better than real ivy, which loses its leaves in winter. If over time the faux ivy degrades it would be up to the developer to bring it up to compliance.
Lighthouse Living transitioned the building to look more like rowhouses to more effectively blend in with the neighborhood. Those changes included installing clapboard siding that appears more like wood and painting the trim around the windows. Also, the top floor was pulled back 12 feet at the corner of the building and rooftop mechanical equipment was placed behind a parapet.
Evergreen trees were planted at the base of the building and parking courtyard to soften the view from the Saw Mill River Parkway.
A continuing issue has been how the final construction was different from the originally approved plans. Klein asked for updated designs after reviewing images that he said were obsolete.
“The elevation is missing from all the windows that have been added recently and this is not an accurate elevation,” Klein said. “Please update your drawings to be accurate and submit by next week.”
At the end of the session, Klein presented the idea of a public hearing to the other commissioners.
“This subject has gone on for quite a while and there have been a lot of changes,” he said. “We owe it to the community to give them an opportunity to voice their opinions.”
The board unanimously voted to hold a hearing at its next meeting on Wednesday, Sept. 27 at 8 p.m.

Abby is a local journalist who has reported on breaking news for more than 20 years. She currently covers community issues in The Examiner as a full-time reporter and has written for the paper since its inception in 2007. Read more from Abby’s editor-author bio here. Read Abbys’s archived work here: https://www.theexaminernews.com/author/ab-lub2019/

