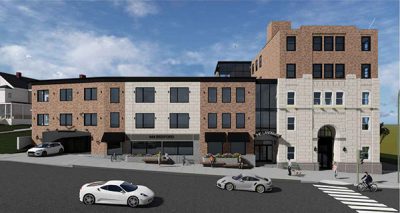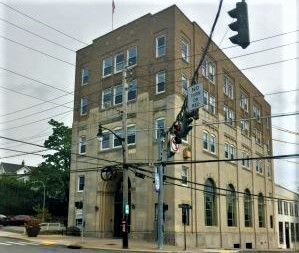Pleasantville Sets May 14 Hearing for Mixed-Use Project at Chase Building
News Based on facts, either observed and verified directly by the reporter, or reported and verified from knowledgeable sources.

By Martin Wilbur
After about two-and-a-half years of discussion and delays, the Pleasantville Planning Commission will open a public hearing on a mixed-use project that would include redeveloping the former Chase Bank building at 444 Bedford Rd.
Commission members scheduled the hearing’s first session on the project known as The Landmark to be held during their next meeting on Wednesday, May 14 after they discussed issues related to the proposal last week. Issues included a few that had been outlined in an Apr. 23 memo from village consultants Sarah L. Brown and Steven Cipolla such as ensuring safe site distance for drivers pulling out of the project’s garage on Bedford Road, landscaping and the appearance of the new construction that would be added onto the century-old structure.

Applicant 444 Associates is planning to merge two separate tax lots, demolish an existing two-story mixed-use building, renovate the existing five-story building at the corner of Bedford Road to include about 3,000 square feet of retail space on the first two floors and create 36 apartments that would be evenly split between one- and two-bedroom units.
The applicant’s attorney, Jeffrey Gasparro, said since they last appeared before the commission, the Westchester County Planning Department submitted comments praising the proposal for being a transit-oriented development, the use of green and blue roof technology to store stormwater and the adaptive reuse of a historic building.
One of the key issues facing the project is making certain that the vehicles entering and exiting the site can do so safely.
“We refined the traffic site distance analysis and it reflects that it’s in conformity with your expectations,” Gasparro told the Planning Commission at its Apr. 23 meeting.
Commission member David Keller expressed concern for the traffic situation at the site, with not only Bedford Road volume but vehicles coming from multiple streets and parking lots.
“There’s a lot of moving parts between the parking lot and Holy Innocents, the parking lot at Chase, the traffic coming up Tompkins, traffic coming up and through Bedford Road in both directions on Tompkins, a lot of people turning at the light from Wheeler onto Bedford Road,” he said.
The applicant’s traffic consultant, Starke Hipp, said that analyzing data from a 72-hour period at that location found that 85 percent of traffic on Bedford Road was traveling at 29 miles per hour or less, within the posted speed limit of 30 miles per hour. During that same three-day time frame the average speed in front of the property was 22 miles per hour, he said.
Hipp stated that the recommended sight distance to the Bedford-Wheeler intersection meets requirements, while the sight distance to the Bedford-Tompkins intersection is 25 feet shy of the 335-foot recommendation. However, it should not present a dangerous situation.
The consultant’s memo noted that the sightlines for the Wheeler Avenue exit from the garage “is acceptable.”
“We have to keep in mind that when vehicles are turning off of roads, they’re not traveling at the operating speed of the main road, right,” Hipp said. “They’re going to be turning off the roadway at a much lower speed. I can’t tell you how far you need to see, but this is not an atypical situation to have an intersection in proximity to your driveway and having to be able to see a vehicle turning onto the roadway that you’re also turning onto.”
Commission member Henry Leyva said he believed the appearance of the new building should be better coordinated with the existing former Chase Bank building.
“The (existing) building on the corner is simple but it’s got a lot of character and personality,” Leyva said. “I’m not getting that from the renderings so far, so it’s hard for me.”
But Gasparro responded that the goal wasn’t to make the new construction match the more than 100-year-old building.
“We’re trying to move away from the idea of a monolithic building,” Gasparro said. “It’s okay to have something new next to something old and let them be different and have a contrast.”
Commission Chair Russell Klein asked the applicant’s representatives to submit an updated site plan in time for the start of the hearing. Although there hasn’t been much public feedback on the project thus far, Klein said he expects that to change for the hearing.
“Bigger projects like yours I would expect people to come out and have comments, and they probably haven’t been following this for all this time,” he said.

Examiner Media – Keeping you informed with professionally-reported local news, features, and sports coverage.
