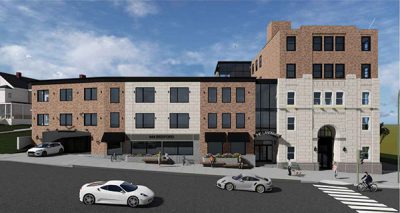Planners, Applicant Grapple with Traffic Impacts at P’ville Bank Building
News Based on facts, either observed and verified directly by the reporter, or reported and verified from knowledgeable sources.

Avoiding traffic gridlock and eliminating public parking spaces were key items discussed at last week’s Pleasantville Planning Commission meeting in its continuing review of the proposed residential development at the former Chase Bank at 444 Bedford Rd.
Representatives for applicant 444 Associates, LLC, headed by building owner Michael Beldotti, presented a new traffic study that had been requested by the commission. Joining Beldotti was attorney Jeffrey Gasbarro, architect Jorge B. Hernandez and transportation engineer Starke Hipp of LaBella Associates.
The proposed development, known as The Landmark at 444, will include 18 one-bedroom and 18 two-bedroom apartments, four of which would be affordable units. New residential buildings would be built on the building’s existing parking lot on Bedford Road.
The project would also feature a commercial component on the ground floor of the bank building. The iconic 1906 First National Bank architectural features would be preserved.
Commission members have been concerned about how increased traffic from the development would impact Bedford Road, where one of the two proposed garage entrances and exits would be located. The other garage entrance and exit will be around the corner on Wheeler Avenue.
Village planning consultant Sarah Brown asked for more data pinpointing traffic flow at the Bedford Road-Wheeler Avenue intersection to better understand future impacts on downtown traffic.
“Our concern is for the new (garage) entrance on Bedford Road and having new residential units there right in the middle of the village where it’s very busy,” Brown said. “We would like to see new data on that.”
Commission Chair Russell Klein pointed out that all three Pleasantville public schools were in the immediate area, which experiences an increased traffic flow during the day.
Commission members also expressed skepticism about how cars and delivery trucks could maneuver entering and exiting the garage. The garage will have 54 parking spaces including four ADA accessible spaces, two spots only for delivery vehicles and bike racks.
The commission requested an explanation of how vehicles would maneuver inside the garage especially if space is blocked by delivery trucks or when all spaces were filled, prompting drivers who couldn’t turn around to back out of the garage onto Bedford Road.
“That’s the concern,” Klein said. “You drive in, it’s full, hopefully nobody is parked in the striped area to deliver packages, and how do you get out of there?
The board is concerned that this be a safe operation in the garage.”
Gasbarro said adding the two loading spaces in the garage was in response to previous commission comments.
“This garage has been designed to accommodate larger Amazon or FedEx type trucks and would be off-street parking…which should be easier to off-load packages for residents and to avoid Bedford Road, which doesn’t have off-street parking,” he said.
Klein asked for the issue to be studied further.
“We have brought this up at every meeting that you’ve been here,” Klein said.
Hipp agreed to further study the matter.
Another suggestion was to create a loading zone on Wheeler Avenue by restriping parking spaces to make them more uniform, which would eliminate a few spots for delivery trucks.
“It would make a lot more sense to come up with a plan to give up a couple of spaces and have a loading zone on the street parking area on Wheeler,” said commission member David Keller. “That solves a lot of problems because you’re not creating additional traffic on Bedford Road.”
Pleasantville Building Inspector Robert Hughes said several delivery trucks already park on Wheeler Avenue.
“It might be beneficial to now officially designate it as a loading zone,” he said.
The applicant presented new changes to the project based on previous commission requests, including a reduction of the number of curb cuts along Bedford Road and increasing the buffer between the driveway and intersections. A civic space along Bedford Road has also been proposed.
Other issues discussed were the types of screening for the rooftop mechanical equipment and its visibility from the street. Klein reiterated his desire for the bank building to be home to a restaurant.
The commission requested that an updated site plan include a construction management plan, grading plans, landscaping and lighting along Bedford Road when 444 Associates, LLC returns for a future meeting.

Abby is a seasoned journalist who has been covering news and feature stories in the region for decades. Since The Examiner’s launch in 2007, she has reported extensively on a broad range of community issues. Read more from Abby’s editor-author bio here. Read Abbys’s archived work here: https://www.theexaminernews.com/author/ab-lub2019/
