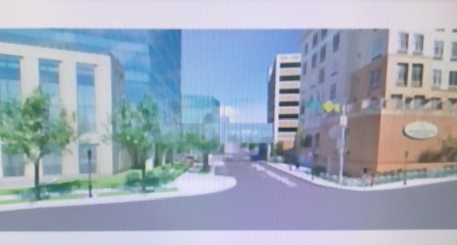Sky Bridge to Connect Longview Garage with Cancer Care Center

The White Plains Planning Board reviewed a change to the White Plains Hospital master development plan during its October meeting to connect a pedestrian footbridge from the Longview Parking Garage to the new hospital office building on Maple Ave.
The original plan, developed back in 2009, had called for the bridge to connect the Longview garage directly with the hospital building at E. Post Road, but according to William Null, legal counsel for the hospital, as well as a member of the hospital board, “it had always been contemplated that the bridge might be moved.”
The Longview garage serves a considerable number of staff for the hospital as well as staff and patients visiting the Cancer Care Center, Null said. The new proposal is considered to be more beneficial because it serves more people.
The new design to connect the third floor of the garage with the second floor of the hospital office building creates a slight slope downward, according to Null. It would also provide elevator access to the Cancer Care Center.
Called the Longview Sky Bridge because it crosses over Longview Ave., the proposed design includes a glass and steel bridge similar to the one on Davis Ave. that connects the Davis Avenue Garage with the hospital’s main lobby. The colors would match the design of the new hospital office building.
Crossing over Longview, the bridge would be 16-foot 6-inches high, considered high enough to accommodate traffic flowing below.
Null said there would be no need to close Longview Ave. for any extended period of time to do the construction.
Board members agreed to send a letter to the Common Council, lead agency on the hospital project, stating it has no problem with the design change.
