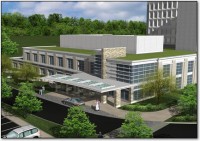Northern Westchester Hospital Lighting Plan OKd in Mt. Kisco

A lighting plan for Northern Westchester Hospital’s planned parking garage was unanimously approved by the Mount Kisco Planning Board on March 27.
In December the board unanimously okayed a plan for a new parking garage for the hospital. But it did not decide on a lighting plan for the new, three-and-one-half story, 457-space, open air parking lot that will be located on the southern part of the hospital’s property.
Planning Board Vice Chairman Anthony Sturniolo and board member Doug Hertz met with the hospital’s representatives in November about a lighting plan for the new parking garage. Sturniolo and Hertz wanted the hospital to place on top of the garage six, 24-foot-high light poles with 15-foot “arms” on each with two LED light fixtures on each arm.
During the Jan. 24 planning board meeting Michael Caruso, the hospital’s vice president of facilities and David Vander Wal, senior vice president for Walker Parking Consultants, said the hospital agreed to the request from Sturniolo and Hertz.
No residents addressed the lighting plan at the March 27 meeting and the planning board closed the public hearing.
The lighting plan was praised by Hertz. There were a variety of options that were explored by the hospital, Sturniolo and himself over a series of meetings, Hertz said. “This is a difficult and unusual situation,” Hertz said. “There were not easy answers on this.”
The garage project as a whole was lauded by Planning Board Chairman Joseph Cosentino. “It’s not going to look like an airport,” he said told the hospital’s representatives. “Your engineers did a great job.”
