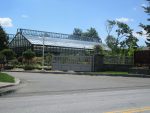No. Castle Planners Issue Positive Recommendation for Mariani Gardens

The North Castle Planning Board last week agreed to send a positive recommendation to the Town Board for Mariani Gardens’ latest residential plan while highlighting several key issues connected to the project.
The recommendation came a few weeks after the Town Board referred the application to the planners that requests a zoning change for the 43-unit residential proposal on four acres at 45 Bedford Rd. in Armonk despite two council members voicing reservations about density and whether the plan is in character with the area.
Mariani Gardens is seeking to change the zoning from Nursery Business (NB) to a new Residential-Multifamily-Downtown Armonk (R-MF-DA) district to accommodate the change in use. The Town Board must decide whether to rezone the property and to amend the Comprehensive Plan for the project to advance.
At last Thursday’s Planning Board meeting, members stated that the revised plan represents key improvements, including a 20 percent reduction in floor-area ratio (FAR) and a maximum height of 36 feet to the midpoint of the roof for the 23-unit apartment building that would be located toward the rear of the parcel. The so-called C Building had been 40 feet tall in previous iterations.
The board also reacted positively toward the removal of all living and basement space from the FEMA floodplain and that structures were removed from the deed restricted area of the property closest to Maple Avenue.
“You’re going to create an open space here that’s going to be very attractive,” said Planning Board members Steven Sauro. “The pitches, the rooflines, the slate, the direction you’re going in with the architecture, I think you’re doing a great job.”
The latest plan reduces the number of units from 50 to 43 and the number of bedrooms from 93 to 76.
Board members directed Director of Planning Adam Kaufman to draw up a correspondence that will be sent to the Town Board. The letter will recommend that the FAR be no more than .4; the C Building not exceed 36 feet; that traffic comments from the town’s planning consultant be referenced, including the possibility of adding or expanding turn lanes on Bedford Road and Maple Avenue; detailing the cumulative impacts on downtown parking and traffic; highlighting the potential impact on infrastructure such as water and sewer; and including the potential for a sidewalk to Armonk Square.
Some Planning Board members appeared hesitant regarding density but board Chairman Christopher Carthy said the board needed to decide on whether or not to issue a positive recommendation for this specific plan. He said the board’s role was to provide guidance to the Town Board on the current proposal and if it had reservations about any aspect of the plan, it should say so.
“Forty-three (units) is the density,” Carthy said. “If you want to change that it changes the plan, it changes the aspects to make a contribution to the town and all of that is in the calculus.”
Contributions to the town would require the developer to upgrade the sewer and water districts to accommodate the project and to pay $250,000 toward a community parking fund for potential parking improvements downtown.
Mark Miller, the attorney for the applicant, said while the maximum zoning height for the C Building is 36 feet, six feet taller than is currently allowed in the NB zone, the height would be consistent with other commercial buildings in the area. The C Building is also set back about 300 feet from Bedford Road, he said.
The four four-bedroom A units that would be closest to Bedford Road would reach 27 feet, Miller said.
He said the reduction in the size and scope of the project was in response to previous comments from the town and planning boards.
“We think that this plan is responsive to the comments received from your board and the comments received from the Town Board,” Miller said.

Martin has more than 30 years experience covering local news in Westchester and Putnam counties, including a frequent focus on zoning and planning issues. He has been editor-in-chief of The Examiner since its inception in 2007. Read more from Martin’s editor-author bio here. Read Martin’s archived work here: https://www.theexaminernews.com/author/martin-wilbur2007/
