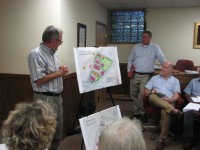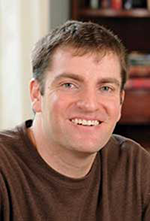New Conceptual Plan Submitted for Butterfield Site in Cold Spring

Taking into account input from the Village of Cold Spring Planning Board and comments made during public workshops, the developer of the Butterfield Hospital property presented a new conceptual plan on what might be eventually constructed on the Route 9D site.
In addition to a presentation by planning consultant Ray Curran, followed by many questions from residents who packed the board room at the Tuesday, July 31 meeting, the village board of trustees voted unanimously to establish a special committee, comprised of two members each of the village board, the planning board and the historical review board, to work collaboratively with the developer, Paul Guillaro, as the proposed project moves forward.
“Coordinating with all of the boards involved is the smart way to go to cut down on duplication and unnecessary expenses,” Mayor Seth Gallagher said of the newly-established committee. Gallagher noted the proposed project would include a review of the demolition of the hospital building and a number of changes to village code.
As presented by Curran, the new conceptual plan included a larger condominium building with 34 units, three smaller condominium buildings with seven units each, both of which would be for senior citizens; a building with municipal and county offices, potentially a post office and a community center; a retail and commercial building fronted by a outdoor plaza area; and the inclusion of the Lahey Pavillion.
Guillaro said that all of the buildings in the conceptual plan met with current village code and would not exceed two and a half stories or 35 feet in height.
“So it will be at the scale of the village. That was another thing that came across over, and over and over, again, that people wanted this to look like…it fit this village, and not somewhere else,” Curran said.
New to the proposal were three single-family, residential homes situated along Paulding Avenue that would face existing residential homes on the opposite side of the street and a greater amount of green space the potential retention of more trees on the property. Gone from the proposal was an entrance from Paulding Avenue onto the site, as well as many parking spaces that fronted Route 9D that Curran said, by and large, was tucked behind the buildings.
“It’s had more public input than any plans I’ve ever done in my life,” Curran said of the new conceptual rendering. “It maintains as much as open and green space as we were able to put in there. That was one of the [other] things that we heard over and over again.”
Curran said the modifications in the conceptual plan required the addition of parking spaces that would run along Route 9D, that Gallagher later noted could have a calming effect on how fast motorists travel along that road.
But if parking spaces along Route 9D were not possible, Curran said there would be 17 fewer spaces than currently required by village code.
To remedy this, Curran suggested the village might consider allowing for the concept of “shared parking.”
“It’s been recognized that when you have a mixed use development like this that there are uses that are requiring parking during certain hours and not during others,” he said, noting that the 35 parking spaces at the Lahey Pavillion would not be utilized in the evenings or on weekends.
Curran said that municipalities all over the United States have implemented to philosophy of “smart growth,” in which less expansive parking is required than in the past. According to the “smart growth” calculations, Curran said the proposed project would only need 160 spaces, as opposed to the 210 currently required by town code.
Curran said that if there were no spaces along Route 9D, and if there was no reduction in the required number of spaces, an element in the conceptual plan would have to be changed.
“You would have to start taking away from the green space that everybody wants,” he said. “It would be a shame to put parking lots along Route 9.”

Adam has worked in the local news industry for the past two decades in Westchester County and the broader Hudson Valley. Read more from Adam’s author bio here.
