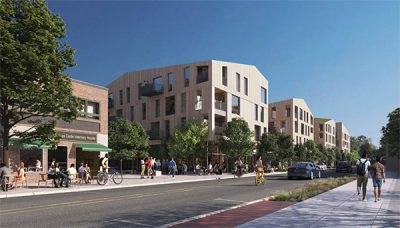New Castle Looks to Resolve 50 North Greeley Issues With Developer
News Based on facts, either observed and verified directly by the reporter, or reported and verified from knowledgeable sources.

New Castle officials hope they can make headway this week to resolve issues between the town and the applicant for 50 N. Greeley Ave. to advance the special net-zero carbon legislation and move the project forward.
The two sides have scheduled a meeting of the 50 North Greeley Working Group for this Tuesday night’s work session to review some of the major hurdles that have cropped up during the ongoing public hearing for the mixed-use project proposed for the old Rite Aid property. The hearing is expected to resume at the Town Board’s regular meeting following the conclusion of the work session.
The working group is comprised of two members each from the Town Board, Planning Board and Architectural Review Board, the three municipal boards that are involved in the application. The group was formed to try to hash out outstanding issues in a manageable fashion.
At last week’s Town Board work session, adequate parking and how to reduce the potential for excessive massing of the building were two key matters that were discussed. At times, project principal Jeffrey Davis expressed occasional impatience for what he described as conflicting messages coming from members of the three boards.
Last week some skepticism arose from the Town Board about the effectiveness of payments in lieu of parking, a plan that the developer has proposed because it can’t meet the town’s parking requirements.
Under current town regulations, 10 off-site parking spots are needed for every 1,000 square feet of restaurant space and 2.8 spaces for every 1,000 square feet of other types of retail and commercial space are required.
Davis said the project contains one parking space per residential unit for what is now a 42-unit project, five spaces for commercial use, four car-sharing spaces and one service spot.
“We sat in a joint meeting just last week with the Planning Board, the Architectural Review Board and the Town Board, and the consensus was there’s such an abundance of parking in town, which was also in our initial parking study, there was at midday an abundance of parking,” he said.
Supervisor Lisa Katz said it would be unfair to require the developer to provide the requisite number of spaces.
“Not one place in this downtown has parking on site for their retail or restaurant location,” Katz said.
What is currently being proposed is 5,145 square feet of retail, with roughly 2,000 to 2,500 square feet for a restaurant, diner or some other food establishment.
Davis said he and property owner Don Feinberg are open to suggestions for what could go into the retail spaces, including the type of restaurant.
“It’s helpful to understand what you would like to see there,” Davis said. “We know the diner concept is one, but like a nice casual wine bar with snacks could be interesting.”
Regarding the massing of the building, Davis said the proposed design of the structure has four separate public spaces that are designed for the public’s benefit. One of the criticisms of the project has been that the 50-foot, four-story structure would be too large and out of character with downtown Chappaqua.
The largest public space is 2,350 square feet near the south end of the building closest to Susan Lawrence, Davis said. Moving northward along North Greeley Avenue there would be public courts of 930, 570 and 1,000 square feet. The northernmost public space of 1,000 square feet, would be at the end where it had recently been discovered that the originally proposed 45-residential unit structure would be over a Con Edison easement.
To adjust for that, the development team has slightly reduced the number of units eliminating the three studio apartments. There are 42 one- and two-bedroom residences, 21 of each size.
It was also proposed that there would be bike storage on both the northern and southern ends of the building.
Town Board members asked whether the top floor of the building could be recessed, but Davis responded that the timber construction would make it unfeasible to set back the upper floor.
The net-zero carbon legislation would specifically tailor requirements for the project to conform to the just under one-acre site. The car-sharing plan, one space per unit, proximity to the train station, construction materials and green roof would make for a building with virtually no carbon footprint.
Although the special permit legislation is ongoing, the developer must still submit a formal site plan application to the town.

Martin has more than 30 years experience covering local news in Westchester and Putnam counties, including a frequent focus on zoning and planning issues. He has been editor-in-chief of The Examiner since its inception in 2007. Read more from Martin’s editor-author bio here. Read Martin’s archived work here: https://www.theexaminernews.com/author/martin-wilbur2007/


