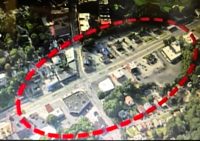Multi-Use Zoning with Residential a Vision for Hartsdale 4-Corners

At the April 10 meeting of the Greenburgh Town Board two local architects, Patrice Ingrassia and Christine Broda of Inspired Places LLC, made a presentation on how to revitalize the 4-Corners area of Hartsdale.
Citing changes in population demographics with an emphasis on Millennials and aging Baby Boomers, Ingrassia and Broda said old zoning regulations in Hartsdale would have to be changed to give the area potential for enhanced and pedestrian-friendly streetscapes and multi-use districts combining low-rise residential buildings with offices and retail.
Similar to discussions at other local municipal meetings, especially in nearby White Plains where a Transit District featuring multi-use zoning with an emphasis on residential rentals has new developments before the city Council, the Hartsdale plan would seek to engage mass transit centered at the Hartsdale train station as well as to exploit commuter activity at the White Plains train station.
The architects said they had interacted with the impacted neighborhood associations and some property owners, who were supportive of the changes.
Current zoning prohibits residential development on some portions of Central Avenue and makes any redevelopment of the area economically infeasible.
Many of the businesses on Hartsdale and Central Avenues have been impacted by online sales. Amazon.com was mentioned several times as a great challenge to local Mom and Pop shops and small businesses. Retailers offering personal services such as hairdressers and nail salons as well as restaurants and some medical offices seem to be the only businesses able to survive.
The vision presented by Ingrassia and Broda seeks to reconnect neighborhoods from the train station along Hartsdale Ave. to Central Avenue, leaving the center of Hartsdale intact. Pedestrian safety, traffic control and storm water management were also major considerations to the plan.
The architects recommended that Greenburgh adopt a Supplement to the Comprehensive Plan that would enable the mixed-use zoning needed
