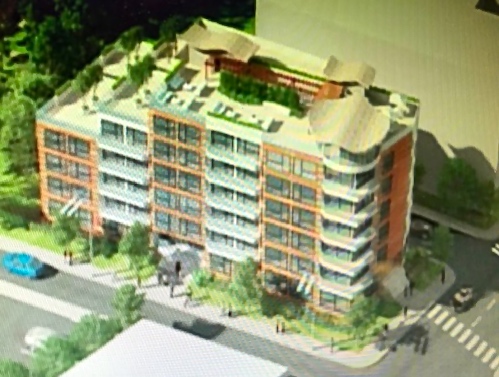Multi-family Residential Proposal at Hartsdale 4-Corners Viewed by Town Board

At the May 14 Greenburgh Town Board work session a proposed multi-use development by owners interested in redeveloping the corner of East Hartsdale Ave. and Wilson St. was presented.
The architect suggested the proposal is in line with the vision created for development of the 4-cornera area of Hartsdale.
The proposal includes a multi-family residential building with apartments on the upper floors and space for professional offices on the lower level.
The site consists of two separately owned lots – a former gas station and current auto repair shop with two one-family residences to the rear.
One site fronts Hartsdale Ave.; the other fronts Wilson.
One of the owners worked with an architect and approached the Town with a concept to combine the lots and develop one building fronting close to East Hartsdale Ave. Collectively the two sites are zoned M-174 (Multi-Family Residence District), with a small sliver of R-7.5 in the Wilson-fronting site (One-Family Residence District).
The proposal includes a six-story building of 48,000 sq. ft. with 50 living units – 33 one-bedroom apartments and 17 two-bedroom apartments and an area for professional offices.
The proposed design includes a green roof with solar panels and 73 parking spots.
The Board expressed concerns about the number of parking spaces being inadequate and suggested the potential developer reach out to the Hartsdale Parking district (which is independent of the town) to see if the parking district would be interested in partnering on the creation of an additional underground floor for parking that could be made available to residents of East Hartsdale Ave. who don’t live at the development or for commuters.
Greenburgh Town Supervisor Paul Feiner encourages comments from residents on proposals as well as ideas.
