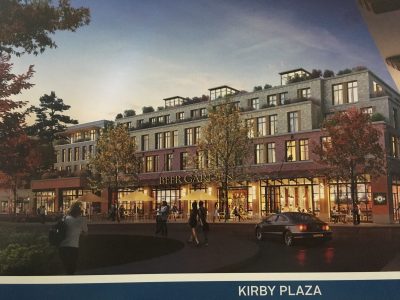Mt. Kisco Seeks Civic Space, Affordable Housing for Kirby Commons

Mount Kisco officials are weighing an amendment to the zoning for the site of the proposed Kirby Commons downtown mixed-use project that would provide the village with added amenities and the developers with additional benefits.
A public hearing opened last Monday on the updated agreement that would require Gotham Organization, Inc. and Charter Realty & Development to provide 2,300 square feet of interior civic space and 15 affordable units for the project that would be built at the South Moger and North Moger parking lots. In return, the builders may reduce the setback for any public parking garage to 30 feet and increase maximum building coverage from 80 to 90 percent and development coverage from 90 to 100 percent.
Mayor Gina Picinich said it was important for the Village Board that there be a permanent home for the Mount Kisco Arts Council, which would be the main use for the interior civic space proposed for the North Moger side of the development. The arts council has had exhibits at several pop-up locations in vacant storefronts downtown.
Additionally, officials wanted to see 15 affordable units available out of the proposed 217 apartments available although there is no requirement for developers to provide those lower-priced units in the village.
“We want to ensure that what is put on those lots, that any mixed-use development is what we want, is aligned with what our vision was,” Picinich said of the adjustments. “We were very specific in the RFP and the offerings that came back to us.”
The original Request for Proposal with Gotham and Charter included a provision that the developers replace 100 percent of all existing public parking spaces that now exist in the two lots in exchange for an additional story and 10 feet of maximum building height, with 10 feet of stepback if the entire building façade facing Main Street is within 75 feet of the street.
The building plan for the South Moger lot presented when the proposal was unveiled last year would be four stories and contain 113 apartments and 38,000 square feet of ground-floor retail. The proposed North Moger lot building would be five stories high with 104 units and about 13,000 square feet of retail, along with the civic space.
Last week, several speakers voiced points of concern with the changes and the project in general. Conservation Advisory Council Chairman John Rhodes said he is wary of the project potentially having more development coverage and less no additional green space.
“I’m concerned that these concessions are being written into the zoning law even before the negotiations have been completed, and also before the public has had a chance to comment on the draft plan and the agreement,” Rhodes said. “At best, this is giving up negotiation leverage and I think that’s a mistake.”
Rhodes also questioned whether the proposal can be considered “contract zoning,” which has been determined to be illegal.
Picinich said the additional building and development concessions actually revert to the current zoning, which a developer has the choice to use, rather than the form-based code that was approved early last year as part of the Comprehensive Plan update.
Village resident and merchant Robin Buco said she was concerned that with Mount Kisco suffering from empty storefronts, the village should concentrate on filling its empty commercial space first. Furthermore, the pandemic may permanently alter people’s lives and work habits, and instead of wanting to live near the train station, residents may look for more room.
“Who is going to want these spaces now with people not commuting into the city with the pandemic the way we used to,” Buco said. “People are leaving the city and looking for housing with green space instead of moving from an apartment in the city to an apartment in the suburbs.”
Another resident, Planning Board member Ralph Vigliotti, said he believed the civic space should be in the building slated for the South Moger Avenue lot, which is in close proximity to Shoppers Park and restaurants downtown.
“I don’t think we would take full advantage (of the downtown) if we had to go over to North Moger, park in the garage, get in the car then go downtown,” he said.
Vigliotti also stressed that five stories on North Moger is too tall and “would totally destroy the viewscape.”
Deputy Mayor Jean Farber, a member of the arts council, said she agreed with Vigliotti regarding possibly moving the civic space to South Moger.
“We want to bring people downtown and the South Moger lot would be so much more visible, so much more convenient for events, for art galleries, for any kind of classes,” Farber said. “If there’s any way of advancing that I think that’s a wonderful idea.”
The public hearing will continue at the Village Board’s Oct. 19 meeting.

Martin has more than 30 years experience covering local news in Westchester and Putnam counties, including a frequent focus on zoning and planning issues. He has been editor-in-chief of The Examiner since its inception in 2007. Read more from Martin’s editor-author bio here. Read Martin’s archived work here: https://www.theexaminernews.com/author/martin-wilbur2007/
