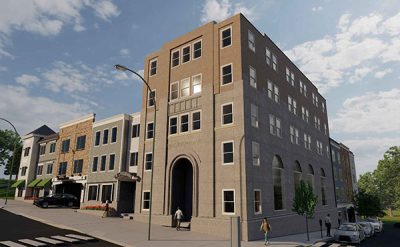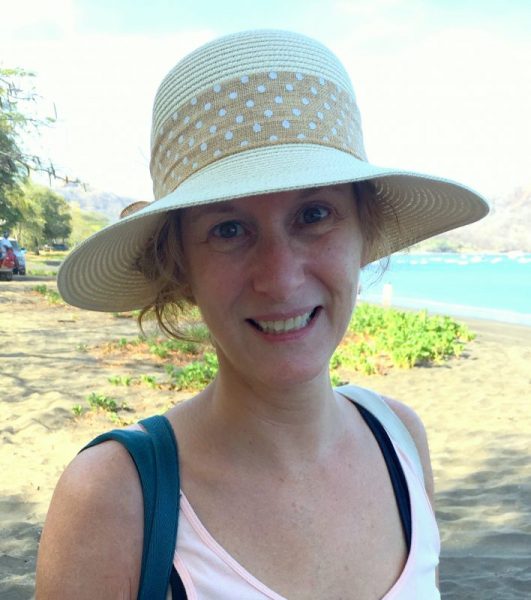Mixed-Use Plan for Former Chase Bank in P’ville Receives Pushback
News Based on facts, either observed and verified directly by the reporter, or reported and verified from knowledgeable sources.

Four different residential façades proposed for 444 Bedford Rd. were recently criticized by the Pleasantville Planning Commission for being incongruent with the former Chase Bank building on one side and a Victorian house on the other.
Commission members raised their concerns to Jeffrey Gasbarro, the lawyer representing building owners and applicants Michael and Alex Beldotti at the Sept. 27 meeting.
As part of the project, called The Landmark 444, the Beldottis are proposing to preserve the 98-year-old five-story structure for commercial space and construct 36 new rental apartments.
Chase Bank, a longtime tenant, vacated the 3,000-square-foot ground-floor space three years ago. It has has since remained vacant.
Planning Commission member Henry Leyva condemned the aesthetics of the townhomes’ façade.
“I feel like you’re squeezing too much in with too many units and everything is cramped together,” Leyva said. “It feels to me like a weakly put together pastiche of different architectural styles, ending up looking cheap, shallow and confusing. It doesn’t really go with the old Chase building.”
For more than an hour, commission members listened to the applicant’s ideas while offering possible remedies. The board suggested using different building materials to better match the bank’s limestone exterior to create a more urban-looking structure and provide a more cohesive transition from the bank to the residential portion.
Phil Myrick, another commission member, suggested creating a pocket park between the Victorian home and the new residential units, which would limit the number of apartments in the proposed plan. The number of units had already been reduced from 40 to 36 based on commissioners’ recommendations. The plan proposes 16 one-bedroom and 20 two-bedroom apartments, four of which would be affordable units.
“A pocket park would be a relief and it would remove the crowded look,” said Myrick, a sentiment echoed by other members.
How traffic would be impacted at Bedford Road and Wheeler Avenue, the intersection closest to the site, was another crucial issue raised last week. The planned garage opening on Bedford Road was seen as a potential traffic hazard if a driver pulled in, found no place to park and had to back out onto the street. The current plan calls for a 57-space garage.
When asked if renters would be charged extra for a parking space, Gasbarro responded no. The issue was raised earlier in the meeting during the 52 Depew St. discussion. Tenants at that 71-apartment building are required to pay for their on-site parking spaces but many have opted to park their vehicles on the street.
Preserving the former bank’s iconic interior was also stressed. The current plan is to reduce the 3,000-square-foot ground-floor space to 2,300 square feet. Board Chair Russell Klein said he’d prefer to see a restaurant in the space.
“The bank space is very unique to this town and it would be wonderful to retain a restaurant or some amenity in the space, especially with the arched windows preserved,” Klein said.
Architect Jorge B. Hernandez said the applicant hopes to preserve the grand feel of the bank space.
“We’ve steered away from (a) coffee shop and are exploring potential restaurant possibilities,” he said.
Hernandez added that converting a bank building to a restaurant and installing a kitchen would be expensive.
“We’ve met with a couple of restaurateurs and learned it would require upfront costs to the landlord, which are not economically feasible,” Hernandez said. “It has been explored but we will still consider it.”
Also discussed was the impact of deliveries, which are proposed for the Wheeler Avenue side of the building.
Despite the extended conversation, Leyva said a lot of work needs to be done to make the proposal workable.
“For me this has a long way to go in terms of coming together and looking like something that works,” Levya said of the current plan. “Right now, it’s an overreach and you are putting too much into a too-small an area.”

Abby is a seasoned journalist who has been covering news and feature stories in the region for decades. Since The Examiner’s launch in 2007, she has reported extensively on a broad range of community issues. Read more from Abby’s editor-author bio here. Read Abbys’s archived work here: https://www.theexaminernews.com/author/ab-lub2019/
