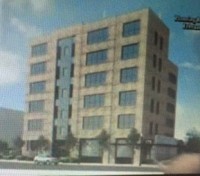Lofts Project First in New Light Industrial Zone

The Norden Lofts, LLC, proposed for 121 Westmoreland Ave., at the site of a former industrial building that has been vacant for more than 13 years, is the first development application in the new White Plains LI-M Zoning District.
The Special Permit/Site Plan application is before the Common Council and expected to be approved at the March 6 meeting.
The project was discussed at the February Planning Board meeting, where it was received with enthusiasm. It is an adaptive reuse and redevelopment of an existing 48,000 sq. ft. building to 65 residential apartments. The developer plans to maintain the industrial nature of the building, leaving the existing concrete walls on the building’s interior. On the outside, the paint will be removed bringing the façade down to the original brick.
As a market rate rental project, the apartments geared toward young professionals working in or commuting from White Plains, will include 45 studios of 430 to 500-plus square feet; 18 one-bedroom apartments at 600-plus square feet ;and 5 two-bedroom units of 1,100 and 1,500 square feet. Eighty parking spaces will include a stacking parking structure. There is a storage area for bicycles.
Planning Board discussion included requests for more outdoor amenities, consideration of an area for loading and unloading, and attention to stormwater management because the site is near to or within the Bronx River watershed.
It was noted that the roof of the building is not owned by the developer. The roof currently houses numerous cell phone towers.
At the same meeting, representatives from Kite Realty Group, new owners of White Plains City Center presented their ideas for a more functional and better designed pedestrian space at the center.
Plans include an upgraded canopy and fountain area off of Main Street, with the addition of a stage for public entertainment events. The fountain would have a zero edge, allowing people and children to walk through in hot weather, and the fountain would have a shut off function to allow activities in the space. Planters, trees and other design elements would provide a wind barrier. A “green” dog walking area is also on the plans.
Seating and tables as well as the extension of retail to the outside is hoped to provide a year-round gathering and meeting element to the plaza.
New signage, especially in the lobby and elevators off of Mamaroneck Avenue, would provide better access for visitors to the center and digital advertising.
The new Mamaroneck Avenue lobby design will include escalator access to the second level, a new canopy outside and valet drop-off.
