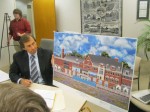Lead Agency Declaration Delayed for New Castle Legionaries Land

The New Castle Town Board delayed declaring itself lead agency last week for a proposed development on the 97-acre Legionaries of Christ property until it has a chance to review the matter with the town attorney.
David Steinmetz, an attorney representing Soder Real Estate Equities of Montclair, N.J., which is hoping to build 50 luxury condominium units, a hotel and health spa at the parcel at 773 Armonk Rd., asked the board at its May 21 work session for the declaration so the review process could begin.
“Allow us to get out of the starting gate,” Steinmetz said.
For the project to move forward, Steinmetz said a floating zone would need to be created. The property is currently zoned two-acre residential.
However, the town board took no action because it wanted to sit down with Town Attorney Clinton Smith to discuss the lead agency process while the town is in the midst of reviewing its Master Plan for the first time in nearly 25 years. Supervisor Susan Carpenter said the current Master Plan does not include a floating zone; therefore, it would have to be revised to accommodate the change asked for by the developer.
Any zoning change would have to be approved by the town board. The planning board would address environmental issues at the site during site plan review.
Along with the 50 condominium units, Soder Real Estate has also proposed a 34-room hotel with a restaurant and health spa. Construction of the development, which is called The Spa at New Castle, would be limited to the remodeling of the existing main building’s two wings where the residential units would be placed. The wings were added onto the building in the 1950s. The main structure was built in the 1920s.
In addition to the restaurant, hotel and spa, there would be an outdoor swimming pool on a terrace. There would also be about 200 parking spaces.
Each condominium would be about 2,500 square feet and contain two bedrooms. Stephen Oder, president of Soder Real Estate, told the town board that since the condos would be two-bedroom units the residences wouldn’t generate many additional school-aged children. The parcel is in the Bedford School District.
