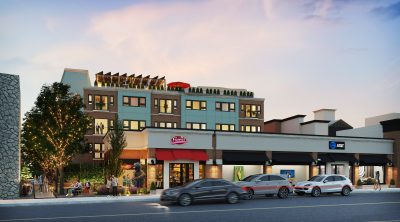Former Mount Kisco Trustee Proposes 16-Unit Residential Building Downtown

A former Mount Kisco village trustee has proposed a four-story, 16-unit apartment building on land he owns downtown behind the AT&T store and Frannie’s Goodie Shop on Main Street.
Isi Albanese has introduced a conceptual plan that calls for 12 one-bedroom apartments and two studios and two-bedroom units each on a plot of land that is now a 19-car parking lot on nearly 13,000 square feet in the rear of 134 Main St. There would be a gym on the building’s first floor and the roof could contain solar panels on one portion along with a terrace for socializing.
There would be covered parking of about 16 spaces on the ground level with the building’s three floors of living space directly above.
Albanese, who also owns and operates Exit 4 Food Hall, said the building is designed for younger and working adults, residents who would be commuting into the city or White Plains by train or work locally.
It is proposed in the current commercial business zone (CB-2) but is within the Downtown Overlay District that would allow for its development under the updated Comprehensive Plan. Additionally, it is set far enough back from Main Street where height and massing may not be an issue, he said.
“I think all the talks that we’ve had in the past, the Comprehensive Plan, the overlay zone, is to bring people downtown where the businesses are. One of the things is to shop local,” Albanese said.
He said he is scheduled to meet this week with Building Inspector Peter Miley to review what variances may be needed from the Zoning Board of Appeals.
If constructed, it would be situated between the building that housed the old Winston restaurant, which went out of business last year, and the now-shuttered movie theater.
Albanese said the building would also be near the pocket park that serves as a cut-through between Main Street and South Moger Avenue between Frannie’s and the theater.
“It’s a meeting place for people to gather, and I know these days we don’t want to even hear that word gather, but hopefully in a year from now people will really want to meet again, and people who live up on Grove Street, can walk down and make it a walkable community,” he said.
Members of the village’s Planning Board who listened to Albanese’s Mar. 9 presentation were encouraged by the proposal, although they cautioned it is a conceptual plan with various site plan and zoning-related issues that will need to be addressed.
“I really like the idea,” said board member John Hochstein. “I think it’s a great use of the space. I like putting the new building further back so it doesn’t hit you in the face when you’re walking on Main Street. I think it’s a great idea and I especially like the rooftop idea.”
Acting Board Chairman John Bainlardi said he sees lots of promise in the conceptual application, saying that it creatively makes excellent use of a space that might otherwise be difficult to develop.
“It’s a great start, it’s creative and I’m happy you’re going to undertake this,” he said.
Albanese said while plans are still being developed the studios could be around 750 square feet with the largest units at more than 1,100 square feet. Rents would depend on construction costs, but an early estimate could be between $1,500 and $2,800.
The village’s planning consultant, Jan Johannessen, said once a formal site plan application is submitted there would be a better idea of the types zoning and planning matters, such as build-to lines, that need to be addressed that are related to the overlay zone.

Martin has more than 30 years experience covering local news in Westchester and Putnam counties, including a frequent focus on zoning and planning issues. He has been editor-in-chief of The Examiner since its inception in 2007. Read more from Martin’s editor-author bio here. Read Martin’s archived work here: https://www.theexaminernews.com/author/martin-wilbur2007/

