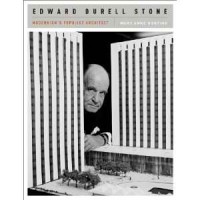Edward Durell Stone: Modernism’s Populist Architect

Book Review by John Mclean
I recently received a copy of architectural historian Mary Ann Hunting’s new book “Edward Durell Stone: Modernism’s Populist Architect,” published by W. W. Norton and Company, November 2012.
The book is timely, and of particular interest to me as a practicing architect, since in 1998, I had preserved and renovated one of Stone’s residences in White Plains, known as the Rosedale House (aka the Robert Popper House), located at 240 Rosedale Avenue.
That house no longer exists as it was torn down in 2007 to make way for a developer’s cul de sac, which remains today as a hole in the ground.
There are other Stone residences in Westchester County: White Plains, where I met with current owners who suffered storm damage from “Sandy” (Windward House, aka Rayburn House), Bedford, Larchmont, Mt. Kisco, New Rochelle, and on Long Island, to name a few, which is why I recommend this book to local readers interested in architecture as an art form and who have a vision to keep the open green spaces of our neighborhoods in tact.
Stone, as a visionary after World War II, wrote in “Bold New Plan for Best Land Use”: “Can’t we finally abandon the illusion of the isolated dwelling, and not let our heritage of a beautiful land be dissipated by miles and miles of little houses with no parks, no open countryside, no beauty?”
It helps to have some knowledge of architecural design history, as Hunting refers to the major architectural design movements influencing Stone, but novices can make their way through the book, which is illustrated with numerous black and white photographs.
If you are a practicing architect, then the book is of interest because one can read between-the-lines and see the historical emergence of the principles of contemporary architectural design and professional practice.
If you were to ask anyone what modern building they like most, the usual reply is Frank Lloyd Wright’s Fallingwater, the house that cantilevers out of the rocks that form a waterfall. Interestingly, that house was completed in 1935, the same year Stone was starting his Bauhaus influenced modernist Mandel House in Mt. Kisco, and the Museum of Modern Art on West 53rd Street in New York City.
It is during the 1940s that Stone met Frank Lloyd Wright and developed a long-standing friendship with him. Stone soaked up Wright’s use of wood, stone, steel and glass, and his integration of the building into the landscape, and the strong horizontal flat rooflines, that Wright was famous for.
This is when Stone started his reconsideration of the Modernist avoidance of embellishment on buildings, and led Stone to develop his brand of architecture and such signature features as the screen or grille wall, which he integrated into as his “New Romanticism”.
Stone is not one of the first or pioneer modernist architects. He can be viewed as a second-generation modernist who dared to question the authority of the European modernists and thereby attempted to make Modernism more accessible to everyone.
Was Stone’s acceptance of Modernism, via the Bauhaus (1920s through the 1960s) and then his wrestling with the post WW II American culture an attempt to make modern architecture a part of contemporary American life?
Hunting’s book tackles this question and traces Stone’s early life in Arkansas, his friendship as a young man with the family of Senator Fulbright, his Beaux Arts education in classical architecture, his travels in Europe, and his exposure to the Modern movement in the 1920s. His evolution as a contemporary architect is thoroughly documented and researched.
Two of Stone’s most famous “New Romanticism” structures are the U.S. Embassy in New Delhi, India, and the U.S. Pavilion of the 1958 Brussells World Fair, which were well liked, publicized and enjoyed by the public. He also designed the PepsiCo headquarters in Purchase, as well as many other corporate buildings, concert halls and cultural centers around the world.
Stone in his pursuit of advancing comtemporary residential design worked with manufacturers in order to showcase their products and how to use them in his residential projects. The Celanese House, built 1958-1959 in New Canaan, Conn., contained furniture designed by Stone, and exhibited his furniture line (1949-1954), which was manufactured by Fulbright Industries, the family business of Senator Fulbright .
Stone produced a model house design for Ladies’ Home Journal, 1946; designs and plans for Good Housekeeping, August 1946; produced the ColliersHouse of Ideas, 1940, which was erected for exhibition at 45 Rockefeller Plaza, 1940; and the design for the dining alcove concept, which was introduced and exhibited at the Metropolitan Museum Art’s show “Contemporary American Industrial Art”, 1940.
Stone’s influence was not limited to individual buildings. He designed campuses and student housing, and explored the concept of multiple houses as a design suite, such as his Mepkin Plantation Guesthouses. The Monongahela Heights Public Housing (1942) is gently staggered three-dimensionally to preserve the open space and natural landscape. He designed a row house concept for Life magazine “U.S. Need for More Livable Homes,” in order to preserve the landscape and to challenge the notion “of the isolated dwelling”.
For more information about Edward Durell Stone, the reader is encouraged to visit the following websites: www.edwarddurellstonearchitect.com or www.trianglemodernisthouses.com/stone.htm; Hunting’s book can be obtained through the publisher and at www.amazon.com.
John Mclean is a Registered Architect living and practicing in White Plains; www.johnmcleanarchitect.com.
