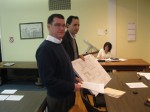Diamond Properties Proposes Field House in Mount Kisco

Diamond Properties is seeking approval to build a field house near the soccer field it built for Mount Kisco and to get additional access to its multi-use commercial building at 333 N. Bedford Rd.
Diamond Properties CEO Jim Diamond and Michael Gallin, the project’s architect, discussed the conceptual plan at the Mount Kisco Planning Board’s Jan. 23 meeting. Diamond, who will be required to submit a formal application, needs amended site plan approval from the planning board.
The 363-square-foot field house would be located near the soccer field at the complex known as The Park. The 14-foot-high building which would be considered an accessory to the field, would include vending machines, storage facilities and lockers and changing rooms for players.
Diamond is also proposing to obtain additional vehicular access for the commercial complex from neighboring 295 N. Bedford Rd. Gallin said the additional access would ease traffic flow in the area. Permission has already been granted to Diamond by the owners of that property.
“There’s a real benefit to open that up,” he said.
If the additional access point were to be approved by the planning board, there would be three parking spaces lost at The Park, Gallin told the planning board. There are currently 799 space.
Diamond’s building at 333 N. Bedford Rd. includes operations such as Grand Prix New York and the Saw Mill Club.
Planning board member Ralph Vigliotti asked if the additional access point would generate traffic more congestion on Route 117 from drivers leaving the property. Gallin said motorists who want to leave the property would make a right turn only onto the state route to exit limiting additional traffic.
Village Attorney Whitney Singleton said Diamond would be required to prepare a long environmental assessment form.
Planning Board Vice Chairman Joseph Sturniolo recommended that the planning board schedule a site visit. There was no date announced when the application would be discussed again in front of the planning board.
