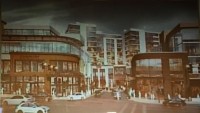Developers for Project in White Plains Urban Renewal Area Seek Zoning Change

Development partners Saber White Plains LLC and Chauncey White Plains LLC made a conceptual presentation to the White Plains Planning Department March 17 seeking a referral to the Common Council for scheduling of a public hearing on an amendment to the city’s zoning map.
The redevelopment project, which involves 1 million square feet fronting Westchester Avenue, extends from the property line of the White Plains Diner to the property line of the site now housing Avis and extending back to Franklin Avenue.
Two buildings on both sides of a new Paulding Street (now the Westchester Burger Company driveway) would be four stories, and approximately 60 feet high including 75,000 sq. ft. at the ground and second floor levels, featuring retail and restaurants. One building would have 11 loft-style apartments on the top floor and across the Paulding Street entrance, an AC Barcelona Hotel, from Europe, would include 154 rooms and a 16,000 sq. ft. spa.
The Chrysler Jeep showroom currently at the location would have a new 7,000 sq. ft. showroom and 33,000 sq. ft. of car storage and auto services below ground.
The building is proposed to extend all the way back to Franklin Avenue where an 11-story 120-foot high apartment building with 250 luxury units would be built.
Mark Weingarten, of Delbello Donnellan Weingarten Wise Wiederkehr LLP, a White Plains-based law firm, explained that the requisite number of affordable units according to White Plains law would be worked into the development equation.
The residential building would include 14,000 sq. ft. of retail and restaurant space on the ground level facing onto Paulding Street.
A 636-car parking garage also is part of the plan with 300 spots allocated to White Plains in exchange for property within the Urban Renewal area. Those 300 spots would replace the 150 parking spaces there now.
Weingarten also said the plan includes three pedestrian walkways to connect Franklin Avenue with Westchester Avenue.
The requested zoning change, which involves RM-0.35/B-3 zones would allow the developer to treat the project as one site rather than two and suggests changes to move a setback line along Westchester Avenue, the inclusion of multi-use designation in a residential zone to allow the retail and restaurants, maximum building coverage, and changing the regulations for development near a school (Eastview Middle School is located near the site) to allow the underground car repair shop.
The working name for the project according to Weingarten is “Collection at White Plains” which drew some reaction from Planning Board members who said they liked the concept of the development, but asked for a better name.
Weingartern said the developers had been in discussions with White Plains for about 18 months going over specifics and that the city had requested a clean up of the area.
The developers are currently building Rivertowns Square, a 500-sq. ft. mixed-use project along the Saw Mill River Parkway in Dobbs Ferry.
