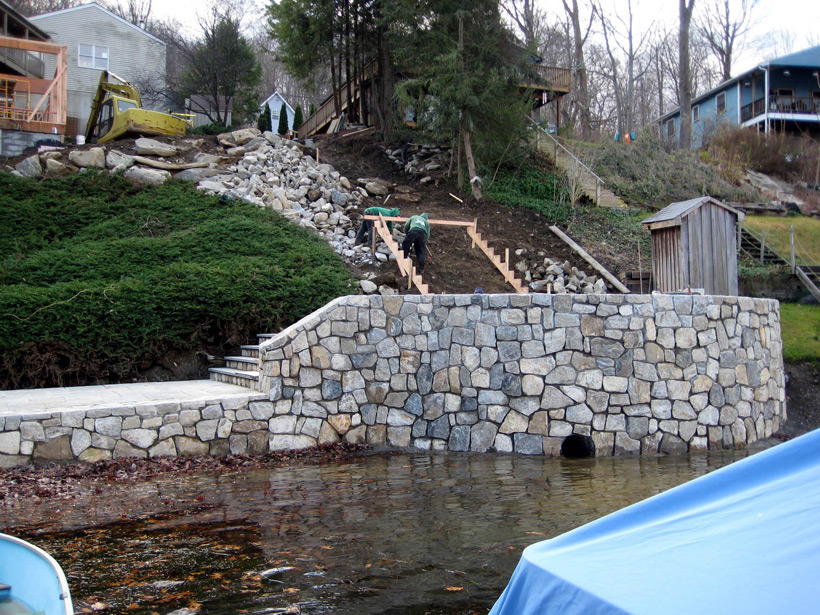Council Approves Salvation Army Site Plan

At the June 4 meeting of the White Plains Common Council the final vote to approve the site plan for an extension to the Salvation Army facility at 16 Sterling Avenue was approved by a vote of five to two. Councilwoman Milagros Lecuona and Councilman Dennis Krolian cast the opposing votes.
Councilwoman Lecuona, reacting to concerns raised by residents in the surrounding neighborhood, said the expansion is too ambitious for the site and reflects poor planning.”The expansion goes from 20 to 60 residents. This project is almost doubling what is now there,” she said, adding: “The intentions of The Salvation Army are good, but the ends do not justify the means.”
Councilman Krolian cited lack of a final and detailed plan for proposed satellite parking at the Post Road School to accommodate overflow during high-peak times as one reason he was voting against the expansion. It was noted during discussion that The Salvation Army legally did not have to offer contingency parking, but had offered to do so because of concerns raised by the Fisher Hill neighborhood association.
Council president Beth Smayda further noted that The Salvation Army is fully within its right according to the zoning law to go forward with the expansion and for that reason, she voted yes.
The project includes the expansion and renovation of an existing approximately 8,700 sq. ft., two-story building in two phases, including an approximately 15,500 sq. ft. two-story addition plus attic to the existing building which will contain, a two-bedroom residence for a cleric, office space, classrooms for after-school programs, a basketball court/multi-purpose room, restrooms, a kitchen, a food pantry, storage area, refuse and recycling area, garage for an emergency vehicle and the construction of a new onsite parking area and outdoor recreation area, with the building fronting on West Post Road. The Salvation Army had purchased two properties adjacent to the existing site, which will absorb part of the expansion.
The public hearing in relation to the application by the White Plains Housing Authority for a special permit for Winbrook Redevelopment Phase 1 opened at the June 4 meeting and will continue on July 2 at the next regularly scheduled monthly meeting of the Council. The special permit would allow development and construction of a proposed new 10-story multi-use
project located at the intersection of South Lexington Avenue and Quarropas Street, situated in the B-3 Zoning District. The height of the building is expected to be approximately 106 feet. A community facility, funded partially by the City of White Plains ($1.5 million), with a further grant from HUD is proposed for the first floor. The main entrance to the building is proposed at the Quarropas side. The facility will include multiple classrooms, for use in large part by the White Plains Youth Bureau. An open green space is intended as an outdoor classroom. The nine floors above will house 103 residential units of one to three-bedroom design. Large windows, a lively brick design and “green” elements have been incorporated into the project. The residential component of Phase 1 is expected to accommodate a similar number of units from existing Winbrook housing stock as residents moving in will then leave one of the five standing buildings vacant in preparation for Phase 2. The total cost for Phase 1 is expected to be $39 million.
Speaking to the Council during the hearing, Mack Carter, Executive Director of the White Plains Housing Authority, emphasized the commitment of the Housing Authority to relocate all existing residents within the ongoing redevelopment over time. “The 450 low-income units on the site now will be maintained on the site. It is time for the residents of Winbrook to have new homes,” he said.
While there is no master plan per se that outlines how the following phases will unfold, the general plan is to add 574 units to the existing stock with a mix of affordable and market rate apartments for a total of 1.024 units. At the completion of Phase 1, it will be determined which of the existing residential buildings will be torn down and how the next design and construction will proceed.
The public hearings in relation to an amendment to the 1997 Comprehensive Plan as amended in 2006, with respect to the Campus Office Zoning District; and a proposed ordinance amending the Zoning Ordinance with respect to the C-O Zoning District, to increase the kinds of uses permitted in the C-O Zoning District, opened at the June 4 meeting. The amendment proposes to establish a new planned mixed use development option, a “Planned Office Park Development” which will permit residential and retail in conjunction with office uses in master planned developments, which include open space preservation, with bike and pedestrian trails and linkages to White Plains’ open space system, and to make certain revisions to the dimensional standards for uses in the C-O Zoning District.
Planning Commissioner Sue Habel explained that during the update of the Comprehensive Plan in 2006, the campus offices in White Plains were doing well. “Changes in the economy have caused the traditional uses of campus office space to no longer be viable,” Habel explained. “White Plains always had restrictive zoning because these campuses border on residential neighborhoods. We have to make these properties viable without being negative.” Habel further noted that other communities in Westchester, including Port Chester, Rye, Rye Brook, Harrison and Greenburgh, were already making changes. It was generally agreed by members of the council that in order for White Plains to compete with these neighboring communities, changes have to be made. However, they also noted that change had to be made in a planned manner so the campus office district, if promoting residential and retail uses, would not compete with the success of the downtown that also promotes those core uses. The public hearing was adjourned to July 2.


