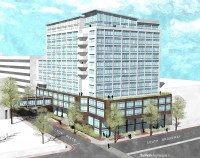Boulevard Envisions New Look for White Plains South End

Newly introduced to the White Plains Common Council and in the early discussion stages is a proposed redevelopment plan for the Post Road at the south end of the city near the Scarsdale border.
Called The Boulevard, the proposed development requires a zoning change to allow for residential and retail in a mixed-use configuration in a zone that currently allows automotive dealerships.
Referred to as a blight area, most recently the site of abandoned car showrooms and parking lots, The Boulevard intends to provide housing for hospital and other city business employees and small-scale retail including a boutique fitness center with a selection of tenants offering “lifestyle” fitness options such as cycling and Pilates.

Marc Weingarten, legal counsel representing the developer, Grid Properties, told the Council at the December 7 meeting, that the existing 15 tax lots would become one parcel of 4.3 acres. The developer is also asking for a discontinuance of Brody Place and its removal from the City map to allow its use as a pedestrian walkway through the site giving access to both the Post Road and Maple Avenue.
The architect’s concept is to create a streetscape, which while being built all at one time gives the impression of several different but compatible architectural styles for interest at the pedestrian level.
The length of the project along the Post Road is 900 feet, with 220,000 square feet of retail, 12 townhouses and 720 free parking spaces on four levels at grade and below grade.
Esplanade of WP Venture Partnership

The Esplanade senior living facility located across from the former Border’s Books store is also before the White Plains Common Council and in the early stages of discussion.
The owners expressed their desire to no longer run a senior living facility in favor of changing the two-building construction to one rental project, featuring studio, one- and two-bedroom apartments.
The existing facility had housed 150 tenants, many from White Plains and aged 82 to 87 years old. Most of the Council discussion was focused on the easy transition of the seniors with concern that a formal process including social workers be put in place to ensure the least stress for the people who need to relocate.
White Plains architect, John Sullivan called the project an opportunity, in that the existing building’s infrastructure was in excellent condition. The project would require a complete renovation of the building’s interior, but would maintain the existing footprint, he explained.
Sitting on 1 acre, the building’s mass of 254,000 square feet, would be reduced to 212,000 square feet, and include 212 loft-style rental units, medical office space and retail.
Parking would be adjusted according to zoning requirements and most likely use shared space with existing parking.
The Council is looking at a change to the city’s zoning text for this location to change the required unit size and use application according to the owner’s determination.
