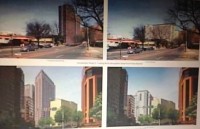Bank Street Development Back on Track, Downtown Zone Change Imminent

The White Plains Common Council granted LCOR a three-year extension and amendment to the site plan for a 561-unit mixed-rate residential complex at 55 Bank St. at its September 2 meeting.
Originally presented to the Council in 2008, the plan has been considerably changed with the most significant differences being a reduction in building height and elimination of an additional seven-story parking structure in favor of an underground stacking parking system.
Previously approved at 280-feet, the new design drops the building down 100 feet to a new height of 178 feet.
Critics of the previous design said the large buildings running along the railroad tracks adjacent to the Metro North Station literally walled off the Fisher Hill and Battle Hill neighborhoods from the rest of the city.
With an 80 percent market rate to 20 percent affordable unit ratio, LCOR fulfills its obligation to provide affordable units according to White Plains housing policy. The 125 affordable units will be mixed in throughout the development with the 449 market rate units.
A total of 570 parking spaces will be provided.
The September 2 meeting included a public hearing on the new site plan and design. There was no public commentary and Council members expressed their approval of fitness, play and a dog walking areas that had been incorporated into the design for tenants.
Councilwoman Milagros Lecuona asked about the potential for any additional green space and what green building materials were being used in construction.
Attorney William Null, representing the developer, said he did not think there was a green roof but that environmental concerns had been incorporated.
A special grid made of stainless steel and glass for growing vines will be placed on the wall facing Metro North to minimize the potential for graffiti.
At the same meeting, the public hearing on Urstadt Biddle’s DGEIS (Draft Generic Environmental Impact Statement) for a change in the zoning ordinance for the area incorporating the Westchester Pavilion, former home of Border’s Books was closed. No one from the public commented.
At the previous public hearing in August, several residents from surrounding neighborhoods expressed their approval of the change from a B-6 (box structure internal shopping mall) to CB-3 zone, allowing taller buildings and multi-use development as in the adjacent Central Parking District.
It was considered that the addition of more residential and retail serving those new residences would add a jolt of energy to the now empty and largely inactive area.
The public has 10 days from the September 2 meeting to September 12 to submit comment to the Council.
The Council also took a Sustainability Pledge to become a New York State Climate Smart community and will adopt 10 elements (some already in place).
The 10 elements of the pledge include: setting goals, inventory emissions and plan for climate action; decrease energy use; increase community use of renewable energy; realize benefits of recycling and other climate-smart solid waste practices; reduce greenhouse gas emissions through climate-smart land-use tools; enhance community resilience and prepare foe the effects of climate change; support development of green innovation economy; inform and inspire the public; and commit to an evolving process of climate action.
