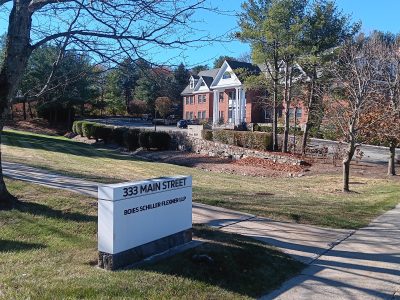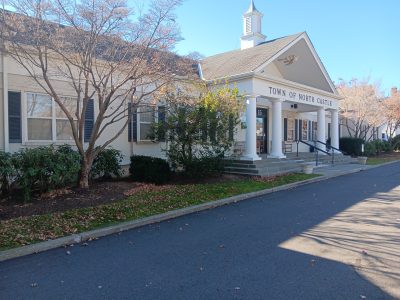No. Castle Explores Relocating Town Hall to Famed Law Firm’s Building
News Based on facts, either observed and verified directly by the reporter, or reported and verified from knowledgeable sources.

North Castle officials are exploring the possibility of relocating Town Hall operations from its Bedford Road facility and moving into the Boies Schiller Flexner building, an office of one of the nation’s most prestigious law firms.
Supervisor Joseph Rende said last week he has had communication with representatives for the principals of the property at 333 Main St. in Armonk to consider a move because the current Town Hall is inadequate. The town also uses the Birdsall Cornell House behind Town Hall, commonly referred to as the annex, while the Water & Sewer Department has been housed in temporary construction trailers for about 30 years.
The current owners of record for 333 Main St., which includes the 44,542-square-foot building, are a pair of limited liability companies, F& F Armonk Acquisition, LLC and BSF&F, LLC, according to the North Castle assessor’s office.
“We sent them a letter expressing our interest as a town to look at possibly purchasing the building and taking ownership of the building for the purpose of moving our Town Hall, police station, meeting room and courtroom to that location,” Rende said.
Last week, the Town Board approved a resolution to retain Arconics Architecture of Rye Brook to conduct a feasibility study that will help the town determine a projected cost to retrofit the structure into a suitable Town Hall.
There will also be separate appraisals conducted by both the current owners of 333 Main St. and the town to come up with a potential purchase price for the property. There were no guesses by Rende or other officials about how much the building could cost or the expenses associated with preparing it for use by the town.
Rende said the impetus to consider relocation of Town Hall was the municipality’s 2007 study called the Town Hall Complex Strategic Concept Plan that outlined most of the same shortcomings in the current facilities at 15 Bedford Rd. along with the annex. The current Town Hall opened in 1949, according to a Spring 1974 edition of North Castle History published by the town’s Historical Society.
“There was a feeling then that the town was outgrowing Town Hall, and the Town Hall did not meet all of the needs for the town,” Rende said of the 2007 report. “It was not handicapped accessible. It actually was in the report, made mention that we had staff members at the annex building in the back, and that building also didn’t meet the requirements that Town Hall should have.”

Rende also pointed to the lack of space for the town’s police department, which has been housed in the current Town Hall since it opened. Rende said the Town Hall’s shortcomings have women police officers using a converted storage closet as their locker room and sewage occasionally backing up into the men’s officers’ locker room.
Also, the size and layout of the meeting room, which serves as the courtroom, is not conducive by today’s standards to properly operate as defendants, court staff and the public do not have adequate separation, he added.
The Examiner reached out to Boies, Schiller Flexner to find out why it might be looking to vacate the building at 333 Main St. but did not hear back.
The Armonk location was opened by attorney David Boies in the late 1990s, according to the law firm’s website. Boies and the law firm are most remembered for representing Al Gore in the disputed 2000 presidential election, but has had a series of other high-profile clients over the years.
It also operates nine other offices throughout the United States and three in Europe.
The Town Board last week voted 4-1 to approve retaining Arconics Architecture and moving ahead with the feasibility study. Councilman Matt Milim said there is good reason for the town to pursue the option.
“It’s a very exciting possibility that we should be looking into,” Milim said. “We’ve very much outgrown our existing facilities. They’re bursting at the seams, and given how difficult it is for municipalities to build something on our own, if we move to add or build it could be a multitude of what we would have to pay for this.”
Councilman Saleem Hussain said exploring the law firm’s facilities is at least a good way for officials to think about its long-term facilities planning.
Voting against retaining the architect was Councilwoman Barbara DiGiacinto. She said that while the Boies Schiller building may turn out to be a good option for the town, it should be conducting an appraisal of the property first to have a better understanding of how much it could cost.
“I just see us as this point in a very early stage of looking into how to address the problems that you mentioned, and I think there’s a lot more information that I need,” DiGiacinto said. “Certainly, one is the appraisal that you mentioned, and I also think the cost to retrofit that building. It’s not as if we can move in and it just be business as usual.”
“Then I think the big question that people are asking out here is what becomes of this building,” said DiGiacinto said of the current Town Hall complex.
The future of the town facilities and the land was a concern voiced by Co-town Historian Sharon Tomback. Tomback pointed out that the current Town Hall property, which includes the Birdsall Cornell House annex, the Little League field and the Highway Department, is part of the town’s Preservation District #1.
She said the town should also develop a plan for what it might do with the current Town Hall while it pursues the other site.
Rende said there isn’t a plan but that would be assessed after the town learns whether the Boies Schiller building and the cost are in line with its needs.
“That’s the answer that concerns me because it makes me feel like we’re just looking at it right now and we can sell this property and we can pay some of that debt and that’s the answer that concerns me,” Tomback said.
Tomback also said that “it bothers me a lot” that the contract with Arconics Architecture is open-ended with no scope or time frame, which can run up the bill very quickly. The firm is charging $225 an hour for the principal’s time, $190 an hour for the senior associate’s time, $165 an hour for a designer and $70 an hour for office staff time.
However, Rende said the agreement is typical of other professional arrangements.
“I think the board understands that we never give anybody a blank check and say go at it,” Rende said. “So we’re very concerned with how much money we are going to spend.”

Martin has more than 30 years experience covering local news in Westchester and Putnam counties, including a frequent focus on zoning and planning issues. He has been editor-in-chief of The Examiner since its inception in 2007. Read more from Martin’s editor-author bio here. Read Martin’s archived work here: https://www.theexaminernews.com/author/martin-wilbur2007/
