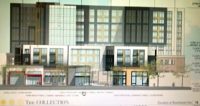The Collection Multi-Use Development Moves to Public Hearing

After receiving a positive nod from the White Plains Planning Board at its Jan. 16 meeting, The Collection site plan and special permits for a multi-use development on 3.1 acres in the Urban Renewal area of White Plains between Westchester and Franklin Avenues are scheduled for a public hearing at the Feb. 5 meeting of the city’s common council.
Zoning amendments for the project have already been accepted and the project is moving to the next stage of approvals. The special permits sought include combining the development site that straddles two zoning districts – the RM-0.35 on Franklin Avenue and B-3 on Westchester Avenue, into one site. And, allowing 79% up from 60% of total development on the combined site.
The project includes 600,000 square feet of new development across from The Westchester mall on Westchester Avenue. A 5-story building, fronting Westchester Avenue will be 65-feet tall and will contain 25,000 square feet of retail and restaurant space, as well as 90 dwellings to be stepped back from the streetscape.
Another building in the project, fronting Franklin Avenue, will be 11 stories high and contains 186 dwelling units together with a parking garage – seven stories of residences and four stories of parking.
The parking garage will accommodate 716 parking spaces, including 275 to be leased to the city of White Plains for municipal use. The new development on property formerly owned by the city will eliminate existing parking.
The project includes 275 rental units comprised of 25 studios, 160 one-bedroom and 91 two-bedroom apartments. The set aside for affordable units is 6% or 17 units.
Apartment amenities will include the services of a doorman.
No publicly accessible open space is planned, as the developer will pay a fee in lieu to the Recreation and Parks Dept.
The popular Westchester Burger restaurant will remain in pace with a renovation to the building as well as improvements to the restaurant’s driveway and parking area.


