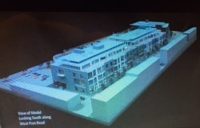WP Planning Board Reviews Retail Upgrade Options

The White Plains Planning Board reviewed two retail-shopping projects at its May meeting last week. One was a proposal to overhaul elements of The Westchester mall, which has not seen an upgrade since it was built about 20 years ago. The other was for the Site Plan for the Boulevard multi-use project on the Post Road in White Plains.
Both were referrals from the Common Council.
One of the major intentions of the owners of The Westchester is to rebrand the mall with signage indicating that Simon Properties is the owner. The new name on all signage will be Westchester Simon Mall.
Obsolete metallic decoration and aluminum panels will be replaced with a dark bronze color. Swinging doors will be replaced with sliding glass panels. LED lighting, new carpets, enhancements to the elevators and a better parking experience are some of the major focuses of the renovation.
The food court is also slated for improvements with new restaurants offering more gourmet selections on line to come aboard and the dining area will be opened up for outdoor seating.
Since one of the new food vendors will include a bar element, access times to the mall are being discussed, which the owners say will not be a problem since they already have 24-hour security in place.
Board members were impressed with the plans and suggested the existing gardens be looked at to enhance pedestrian interest and that more green elements could be introduced into the project.
The Site Plan for the Boulevard, proposed by Grid Properties, Inc., at the former site of the Sholz automobile dealership on the White Plains Post Road has been through a few variations since it was last presented to the Planning Board in January. The major changes, requested by the Board, include the addition of pedestrian pass through areas from the Post Road to Maple Avenue.
The project sits on 4.2 acres with 200,000 square feet of retail, fitness and restaurant space and 12 market rate rental townhouses, each with one bedroom.
City zoning has already been changed to accommodate the mixed-use application.
Considered essential by both the city and the developer, the pedestrian interconnects throughout the plan’s design are intended to get people out of their cars and walking around.
The 720 parking spaces included will be reserved for residents and shoppers and with some restrictions will be free – the developers believe that visitors and shoppers should not have to pay an additional fee to park and that an easy-access and pleasurable parking experience is key to the project’s ultimate success. It was explained to Board members that Westchester lags behind the rest of the country in providing pleasurable parking experiences at its retail developments, including increased valet parking services.
The 900 feet of storefront will feature small shops to give the look and feel of walking about four New York City blocks, with boutique-style stores carrying unique items.
Planning Board Chairman Mike Quinn asked the developer if there was enough market demand for more retail space in White Plains. He was told that the type of retail offered is what makes the difference and would keep shoppers at the location for several hours.
The fitness center, for example, does not feature one large fitness club, but rather will hold a number of smaller businesses offering yoga, Pilates, cycling and a central gathering and café area.
Traffic flows were discussed and the developer questioned if adequate traffic studies had been done.
Councilwoman Milagros Lecuona who was in attendance at the meeting asked if more pedestrian passages between Post Road and Maple Avenue could be accommodated in the residential area as well as in the retail portion of the project. Her request was met with a positive response.

