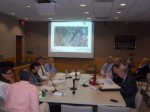New Castle Planners, ARB Want Smaller Affordable Housing Building

Members of two New Castle boards told representatives for the developer of the proposed Chappaqua affordable housing project last week that they preferred a design for a shorter building rather than a recently revised plan.
At a joint June 4 meeting involving the planning and architectural review boards, officials continued to voice concern to Conifer Realty that the most recent drawings that reduces the originally proposed five-story building to four stories remained out of character with downtown Chappaqua.
Conifer representatives had returned to meet with both boards to review issues regarding height and aesthetic appeal of the 28-unit affordable housing structure proposed for Hunts Place. The two boards will generate an advisory report for the town board.
The developer’s team presented a revamped proposal that would shorten the building to 46 feet 10 inches at its highest point, down from more than 50 feet, and have a low point of about 36 feet. It would also feature greater architectural detail.
But board members pointed to an image of a three-story structure that was shown in passing during the hour-long presentation as one they would prefer. The shorter building would adhere to the town code’s 35-foot maximum allowable height, although board members acknowledged that it lacked some of the aesthetic pleasantries that were requested and included in the most recent plan.
“I think it’s much more in scale with the town and the village around it at that height,” ARB member Sara Kaplan said of the shorter building after several board members made a series of critical comments about the latest design.
“I realize there are detailing issues in making something like that work and not be dull,” Kaplan added.
The project, called Chappaqua Station, has been met by a flurry of criticism from opponents who have decried the size and mass of the building so close to downtown, among many other issues. Town officials also have voiced displeasure about the building’s original size. Since then, Conifer has reduced the building from 36 to 28 apartments.
Stephen Schoch, a principal at the architectural and planning firm Kitchen & Associates that has been retained by Conifer, said the developer’s team of professionals wanted to be responsive to residents’ and officials’ criticisms.
Schoch said the revised plan would use more residential looking materials such as Hardie board siding and stone to blend in more effectively with surrounding structures. The reduced height is also more in line with several of the hamlet’s taller structures.
The images that were shown to officials last week still need to be refined, Schoch advised.
“The primary concern to getting to this point is to come forth to the town board and say we understand the challenge of some of the aesthetic objections, the bulk and mass objections,” Schoch said. “We believe this is a strategy, a conceptual strategy, to address a lot of what we heard. When it comes to ultimately deciding the detail, the cornices, the spaces and things like that, this is not there yet. I look forward to the discussion.”
However, members of both boards were highly critical of the newest design, contending that it failed to address many of the town’s concerns. ARB member Robert Schenkel said it was nice that Conifer reduced the number of units in its proposal but still had work to do.
“For me, architecturally, as the gateway to the community, I think it’s still inappropriately too large, too massive, too inappropriate for the community,” he said.
While Planning Board Chairman Richard Brownell conceded that Conifer’s revised plan has some enticing features, improvements would need to be made. Brownell then pointed to his preference for the three-story version.
“The one that you’re pursuing is a better visual approach and less visible,” he said. “This would be even more less visible.”
Schoch said that he would be happy to pursue the smaller building if that’s what Conifer wants but said there were problems with that design. Most notably, the footprint of the three-story building bumped up almost to the property line on all sides, an obstacle that had previously been discussed.
The design unveiled last week is 220 feet long compared to about 270 feet with the shorter building, he said. The shorter building would also be wider.
“For a building of this size it doesn’t feel like a motel, I don’t believe. That’s another comment that you’ve heard,” Schoch said. “It creates with it 28 units on this site, a very livable environment and one that we believe is a very nice backdrop to the site.”
Kaplan said she was worried that the taller building would lack the promised aesthetic features.
“I really am concerned that although we’re looking at thumbnail pictures and it may start to look nice, but when it’s constructed it’s not going to have the detail that we would like it to have,” she said.
A public hearing on Chappaqua Station’s permit application is scheduled for Tuesday night’s town board meeting at town hall. The meeting is scheduled to start at 7:45 p.m.

Martin has more than 30 years experience covering local news in Westchester and Putnam counties, including a frequent focus on zoning and planning issues. He has been editor-in-chief of The Examiner since its inception in 2007. Read more from Martin’s editor-author bio here. Read Martin’s archived work here: https://www.theexaminernews.com/author/martin-wilbur2007/
