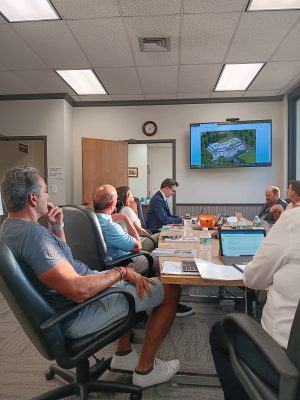Developers Propose New Rental Apartments for Downtown Valhalla
News Based on facts, either observed and verified directly by the reporter, or reported and verified from knowledgeable sources.

A development team has floated a preliminary plan to build 34 rental units on the site of a former church in Valhalla, but will first need a zoning amendment before being able to move forward.
The proposal, pitched last week to the Mount Pleasant Town Board for the 0.89-acre parcel at 75 N. Kensico Ave., would see a three-level building constructed containing 17 one- and two-bedroom apartments. The land is currently zoned R-10 and borders the southern boundary of the new zone.
The would-be applicants, Dan Amicucci and Emilio DeMatteo, have not yet submitted a formal site plan or zoning petition application, but indicated they would be requesting a zoning text amendment from the Town Board asking that the property be included in the newly-established Valhalla Hamlet Zoning District. The district was created when the town updated its Comprehensive Plan two years ago hoping to encourage greater activity in its hamlet centers.
“We’re hoping to be able to incorporate that because it gets very much into what the town has tried to do, bring some people into the downtown, utilize that downtown space, be within walking distance of the train,” Amicucci said.
The one-bedroom units would be roughly 750 square feet while the two-bedroom apartments would be about 1,150 square feet.
Project planner David Smith said the current building and property hasn’t been used other than for storage and parking since 1979, making the proposal a valuable upgrade to the neighborhood. It is within walking distance of local shops, restaurants and the train station, which would reduce the number of vehicle trips entering and exiting the grounds, he said.
A valuable addition to the community would be rental housing that could be suitable for young adults who are out of college and looking for an apartment or empty-nesters who want to downsize once selling their single-family home and remain in the area. Monthly rents are currently estimated to range from a low of $2,600 for the one-bedroom units to up to about $3,900 for two bedrooms.
The types of units would lend themselves to few school children but could bring in an estimated $167,000 annually in total tax revenue, Smith said.
“We outlined the planning principles that were included in the Comprehensive Plan update and how this proposed project meets these goals and objectives, particularly because you are less than a quarter-mile not only from the Metro-North Valhalla train station, but also from the Broadway corridor and the commercial district,” Smith said. “We want to give you a flavor of how a project like this, a residential community like this, is beneficial to the area and the hamlet.”
Andrew Collingham, the project architect, said apartments would be on three floors. Some of the parking would be underground while the rooftop could be used by residents for relaxation or hosting parties or events, he said.
There would be 43 parking spaces on site, which complies with the town code, Collingham said. The main entrance would be on North Kensico Avenue but there would also be on-site circulation onto Cleveland Street.
Collingham said his clients want to developer an attractive building that would be an asset to the hamlet. There would be dormers and rooflines, and a combination of stone, stucco and siding. The stone would on the bottom portion of the building, he said.
“So we didn’t want to create a basic boxy building, even though that’s the most cost-efficient project to build,” Collingham said. “We wanted to create something that’s special, beautiful and can make an impact on the village hamlet.”
Town officials had a positive first response to the proposal. Town planning consultant Patrick Cleary said the hamlet districts in town were created to encourage a few of these proposals, but doesn’t see a large influx, something residents critical of the updated Comprehensive Plan argued.
Most of the other properties in town are small enough where one applicant would have to assemble multiple parcels to be able to fit a similarly-sized building in the hamlet, according to Cleary.
He said the proposed rents, proximity to shopping and public transportation, and the rooftop amenities make it a very attractive proposal.
“The fact that this is a highly amenitized building, this is a bargain,” Cleary said.
Supervisor Carl Fulgenzi said if the board were to approve a zoning amendment to include the property in the district there would be no other approvals needed other than site plan.
“By getting it into the hamlet zoning, it doesn’t need any variances,” Fulgenzi said.
Councilwoman Danielle Zaino said she was excited about the proposal.
“You did a great job,” she said. “It’s a beautiful building.”
Representatives for Amicucci and DeMatteo indicated they would soon move forward and develop a formal site plan and prepare a zoning petition.

Martin has more than 30 years experience covering local news in Westchester and Putnam counties, including a frequent focus on zoning and planning issues. He has been editor-in-chief of The Examiner since its inception in 2007. Read more from Martin’s editor-author bio here. Read Martin’s archived work here: https://www.theexaminernews.com/author/martin-wilbur2007/

